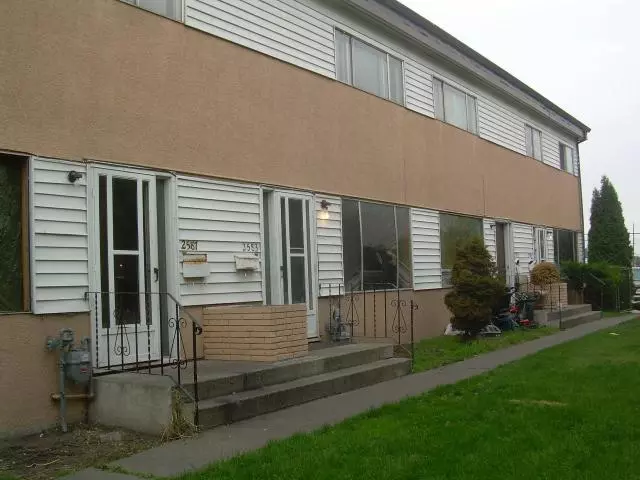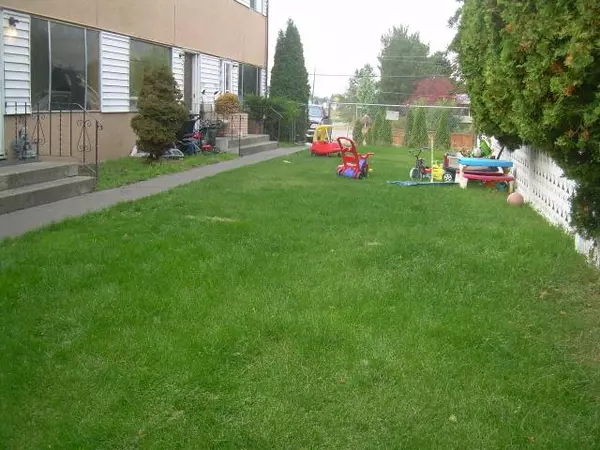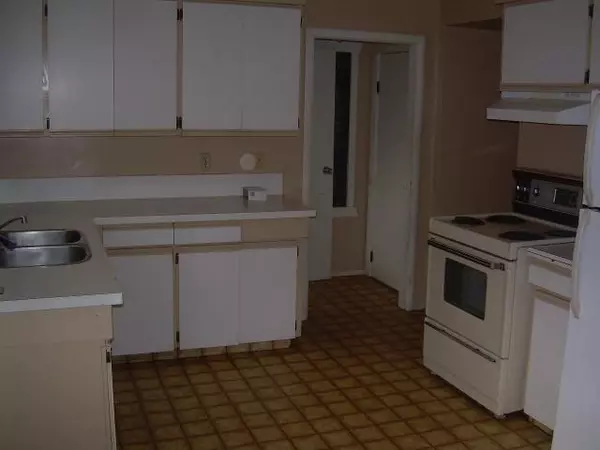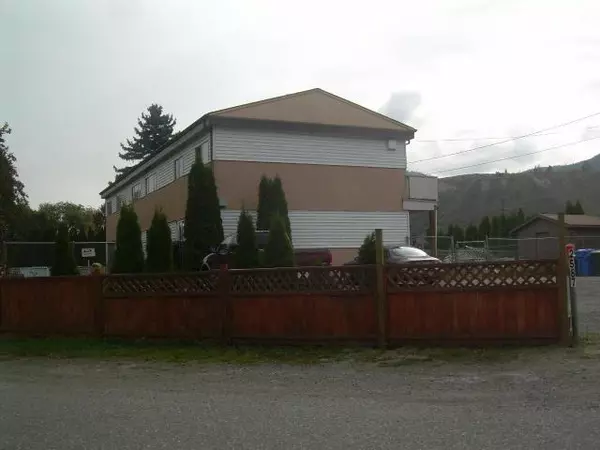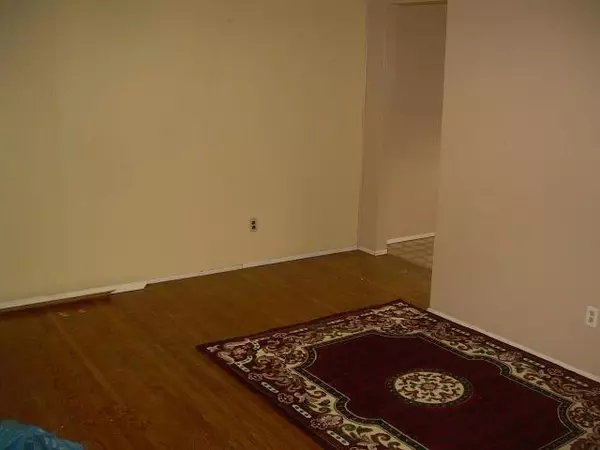REQUEST A TOUR If you would like to see this home without being there in person, select the "Virtual Tour" option and your agent will contact you to discuss available opportunities.
In-PersonVirtual Tour
$ 1,499,000
Est. payment /mo
Active
2575-2587 THOMPSON DRIVE Kamloops, BC V2C 4L5
3 Beds
2 Baths
2,016 SqFt
UPDATED:
10/02/2024 02:46 PM
Key Details
Property Type Multi-Family
Sub Type Freehold
Listing Status Active
Purchase Type For Sale
Square Footage 2,016 sqft
Price per Sqft $743
Subdivision Valleyview
MLS Listing ID 166881
Style Two Storey
Bedrooms 3
Year Built 1966
Annual Tax Amount $4,044
Lot Size 0.350 Acres
Property Description
This complex consists of four 3-level townhomes. Each unit has approximately 672 on each of the 3 floors. All 4 units have main floor living area with a kitchen, diningroom, living room, 2 pce bath and a front and rear entrance out to the back yard. 2 of the units (ends) have 3 bedrooms and a full bath on the upper floor and 2 of the units (middles) have 2 bedrooms with a full bathroom on the top floor. All 4 units have a full basement with a 3 pce. bathroom, laundry area and the remainder is unfinished. The room measurements are for one of the 3 bderoom units. There is a very large open parking area. Please see showing time for available viewing blocks. 24 hours notice is needed. Floor plans and 3D tour will be available online.
Location
State BC
Area Kamloops
Zoning RT-1
Rooms
Basement Full
Interior
Heating Furnace, Forced Air
Flooring Mixed
Exterior
Exterior Feature Stucco & Siding
Pool No
Building
Lot Description Central Location, Level, Nearby: Shopping
Sewer Sewer Connected
Water City
Others
Ownership Freehold
Energy Description Gas (Natural)
Listed by RILEY & ASSOCIATES REALTY LTD.

