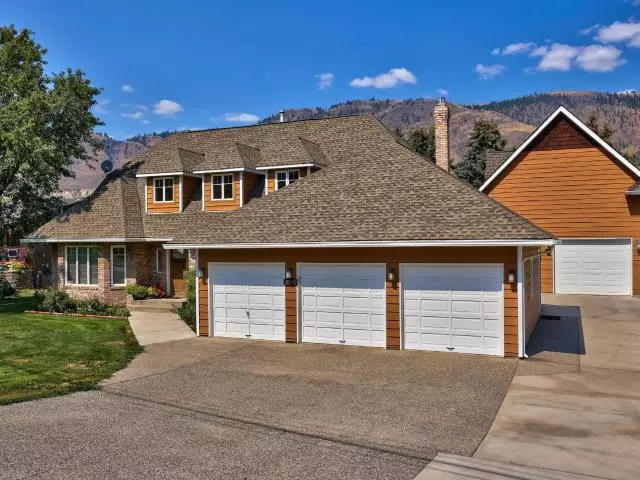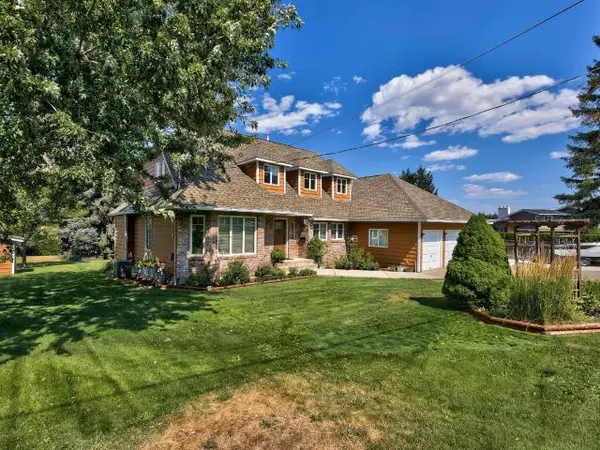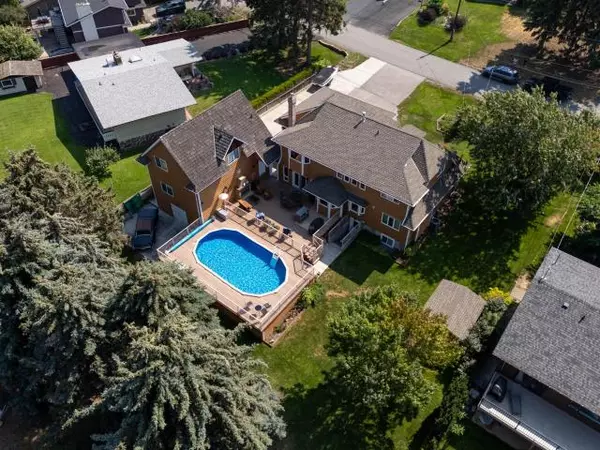2246 CRESCENT DRIVE Kamloops, BC V2C 4J6
6 Beds
5 Baths
4,518 SqFt
UPDATED:
10/09/2024 10:27 AM
Key Details
Property Type Single Family Home
Sub Type Freehold
Listing Status Active
Purchase Type For Sale
Square Footage 4,518 sqft
Price per Sqft $316
Subdivision Valleyview
MLS Listing ID 180297
Style Two Storey
Bedrooms 6
Year Built 1988
Annual Tax Amount $8,083
Lot Size 0.598 Acres
Property Description
Location
State BC
Area Kamloops
Zoning R2
Rooms
Basement Full
Interior
Heating Furnace
Flooring Mixed
Fireplaces Number 1
Fireplaces Type Natural Gas
Equipment Appliance: Dishwasher, Appliance: Oven built-in, Appliance: Refrigerator, Appliance: Washer & Dryer, Air-conditioning, Central, Window Coverings, Appliance: Stove, Underground Sprinklers, Pool - Onground Pool
Exterior
Exterior Feature Wood Siding
Garage Spaces 6.0
Fence Sun Deck(s), Private Yard
Pool Yes
Building
Lot Description Central Location, Easy Access, Setting: Parklike, Nearby: Shopping, Landscaped
Sewer Sewer Connected
Water City
Others
Ownership Freehold
Energy Description Gas (Natural)





