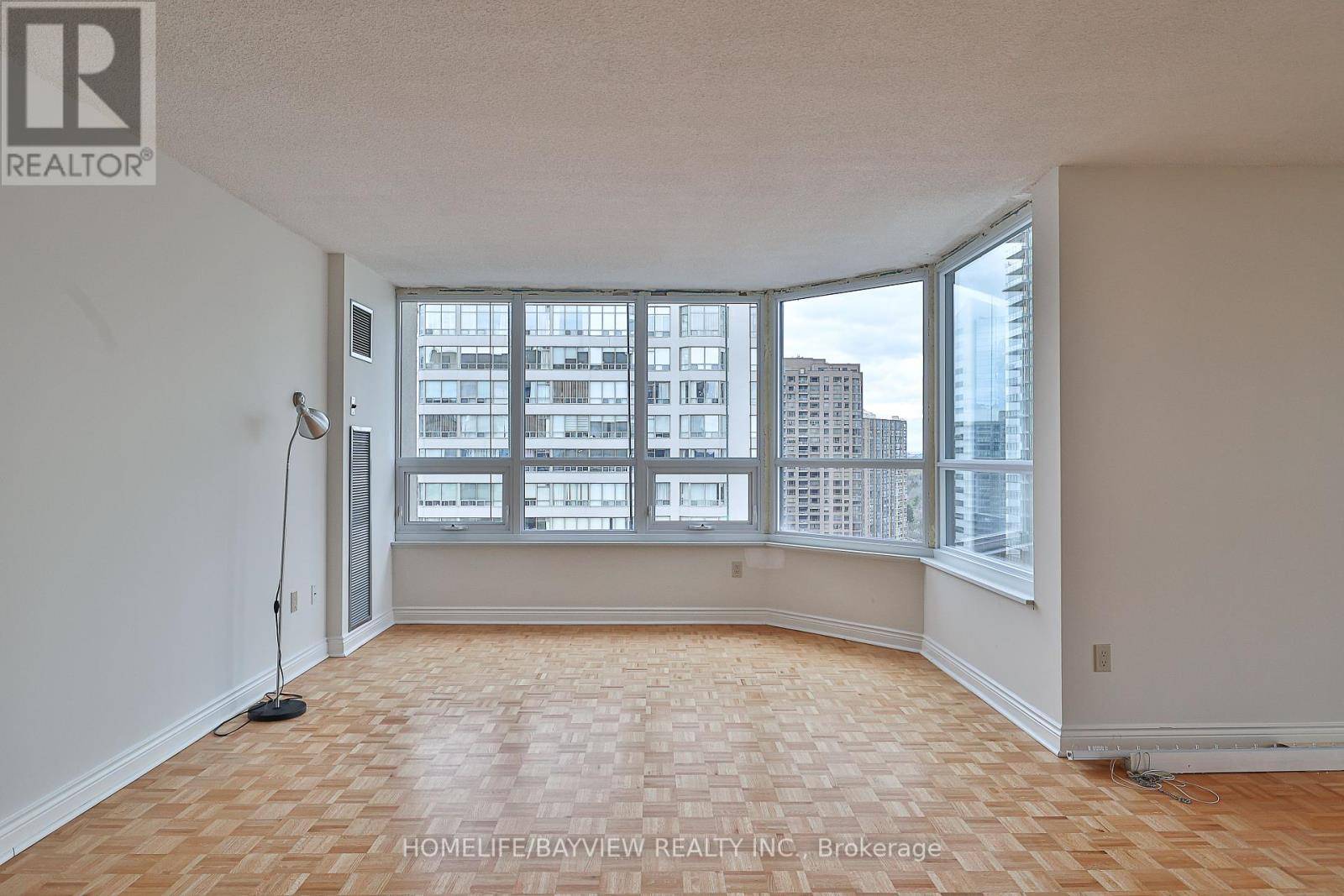65 Spring Garden AVE #2110 Toronto (willowdale East), ON M2N6H9
4 Beds
2 Baths
1,800 SqFt
UPDATED:
Key Details
Property Type Condo
Sub Type Condominium/Strata
Listing Status Active
Purchase Type For Rent
Square Footage 1,800 sqft
Subdivision Willowdale East
MLS® Listing ID C12178070
Bedrooms 4
Property Sub-Type Condominium/Strata
Source Toronto Regional Real Estate Board
Property Description
Location
State ON
Rooms
Kitchen 1.0
Extra Room 1 Flat 6.57 m X 3.67 m Living room
Extra Room 2 Flat 3.97 m X 3.2 m Dining room
Extra Room 3 Flat 5.3 m X 3.5 m Kitchen
Extra Room 4 Flat 4.22 m X 2.67 m Den
Extra Room 5 Flat 5.24 m X 3.72 m Primary Bedroom
Extra Room 6 Flat 4.67 m X 2.95 m Bedroom 2
Interior
Heating Baseboard heaters
Cooling Central air conditioning
Flooring Parquet, Tile, Carpeted
Exterior
Parking Features Yes
Community Features Pets not Allowed
View Y/N No
Total Parking Spaces 1
Private Pool Yes
Others
Ownership Condominium/Strata
Acceptable Financing Monthly
Listing Terms Monthly






