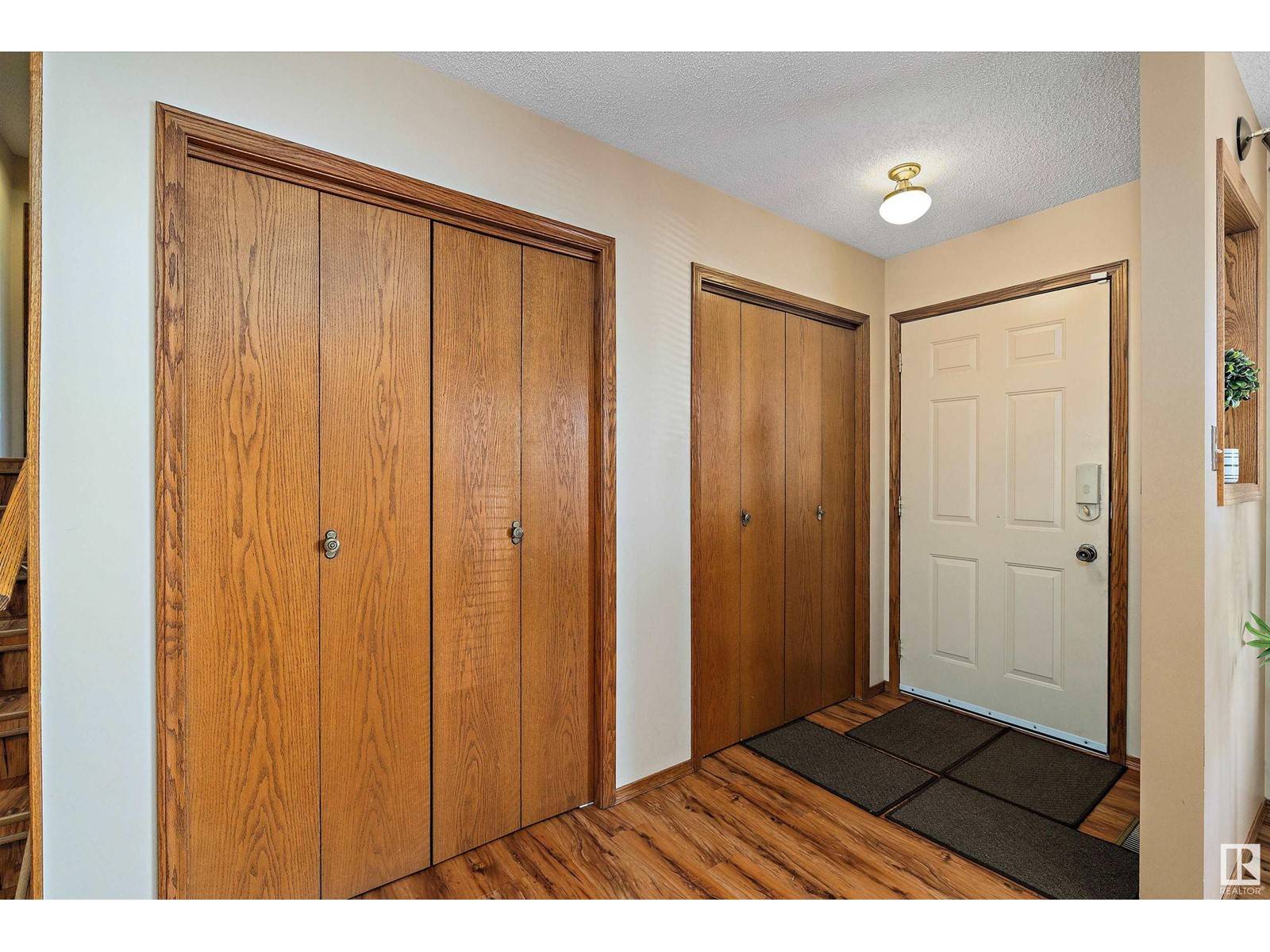4312 124 AV NW Edmonton, AB T5W5B9
3 Beds
2 Baths
1,245 SqFt
UPDATED:
Key Details
Property Type Single Family Home
Sub Type Freehold
Listing Status Active
Purchase Type For Sale
Square Footage 1,245 sqft
Price per Sqft $313
Subdivision Bergman
MLS® Listing ID E4439196
Bedrooms 3
Half Baths 1
Year Built 1986
Lot Size 6,276 Sqft
Acres 0.14409456
Property Sub-Type Freehold
Source REALTORS® Association of Edmonton
Property Description
Location
State AB
Rooms
Kitchen 1.0
Extra Room 1 Lower level 5.36 m X 5.73 m Family room
Extra Room 2 Lower level 3.24 m X 2.58 m Den
Extra Room 3 Lower level 1.65 m X 1.68 m Laundry room
Extra Room 4 Main level 4.33 m X 4.05 m Living room
Extra Room 5 Main level 4.39 m X 3.4 m Dining room
Extra Room 6 Main level 4.39 m X 2.58 m Kitchen
Interior
Heating Forced air
Fireplaces Type Woodstove
Exterior
Parking Features Yes
Fence Fence
View Y/N No
Private Pool No
Others
Ownership Freehold






