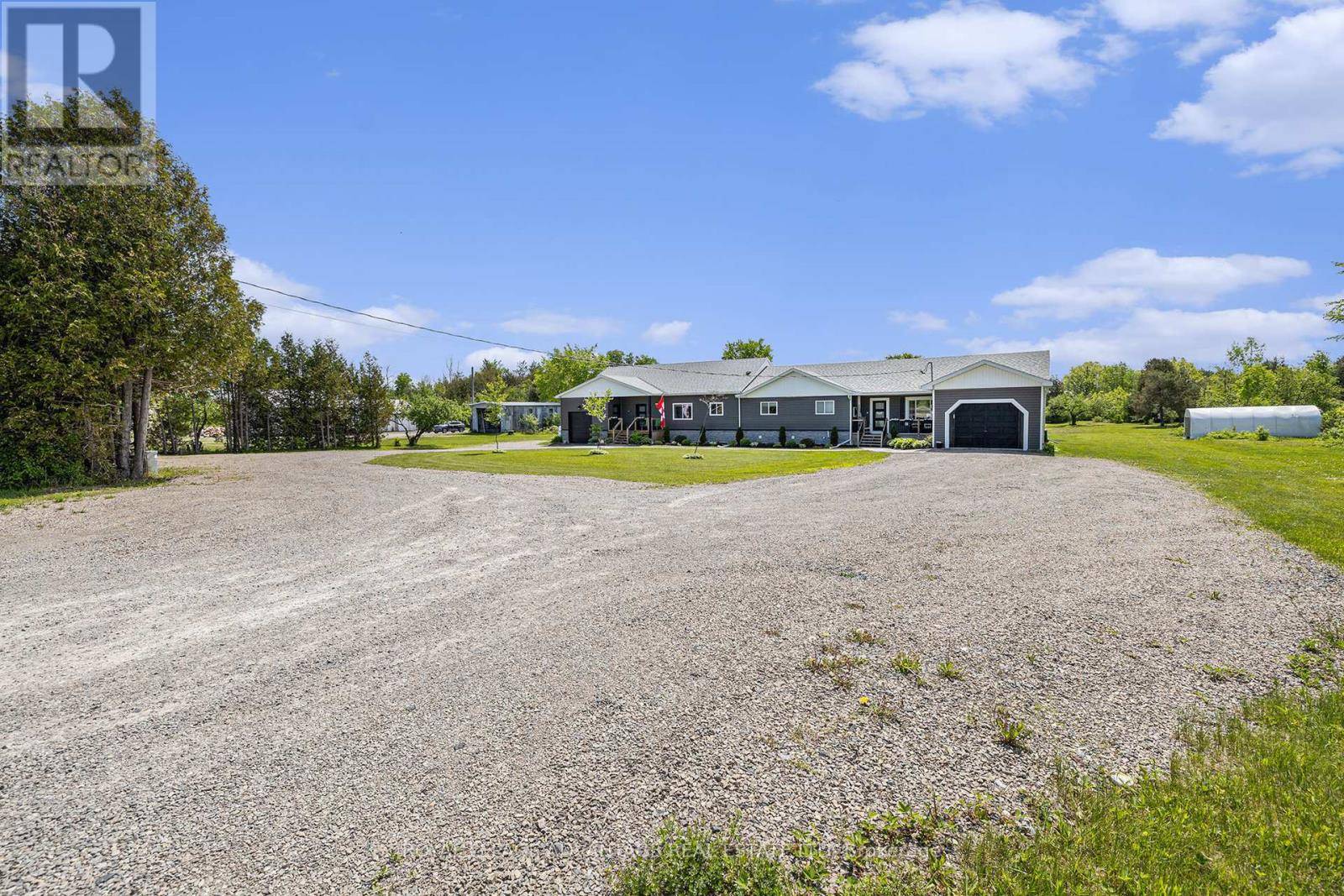1861 MATHESON DRIVE Montague, ON K7A5B8
4 Beds
4 Baths
3,000 SqFt
UPDATED:
Key Details
Property Type Single Family Home
Sub Type Freehold
Listing Status Active
Purchase Type For Sale
Square Footage 3,000 sqft
Price per Sqft $316
Subdivision 902 - Montague Twp
MLS® Listing ID X12184507
Style Bungalow
Bedrooms 4
Property Sub-Type Freehold
Source Rideau - St. Lawrence Real Estate Board
Property Description
Location
State ON
Rooms
Kitchen 2.0
Extra Room 1 Main level 5.95 m X 3.45 m Dining room
Extra Room 2 Main level 2.94 m X 1.95 m Bathroom
Extra Room 3 Main level 5.59 m X 5.94 m Kitchen
Extra Room 4 Main level 5.95 m X 4.69 m Living room
Extra Room 5 Main level 5.98 m X 4.22 m Living room
Extra Room 6 Main level 4.58 m X 4.92 m Bedroom
Interior
Heating Forced air
Cooling Central air conditioning
Fireplaces Number 1
Exterior
Parking Features Yes
View Y/N No
Total Parking Spaces 12
Private Pool No
Building
Story 1
Sewer Septic System
Architectural Style Bungalow
Others
Ownership Freehold
Virtual Tour https://listings.nextdoorphotos.com/vd/192904591






