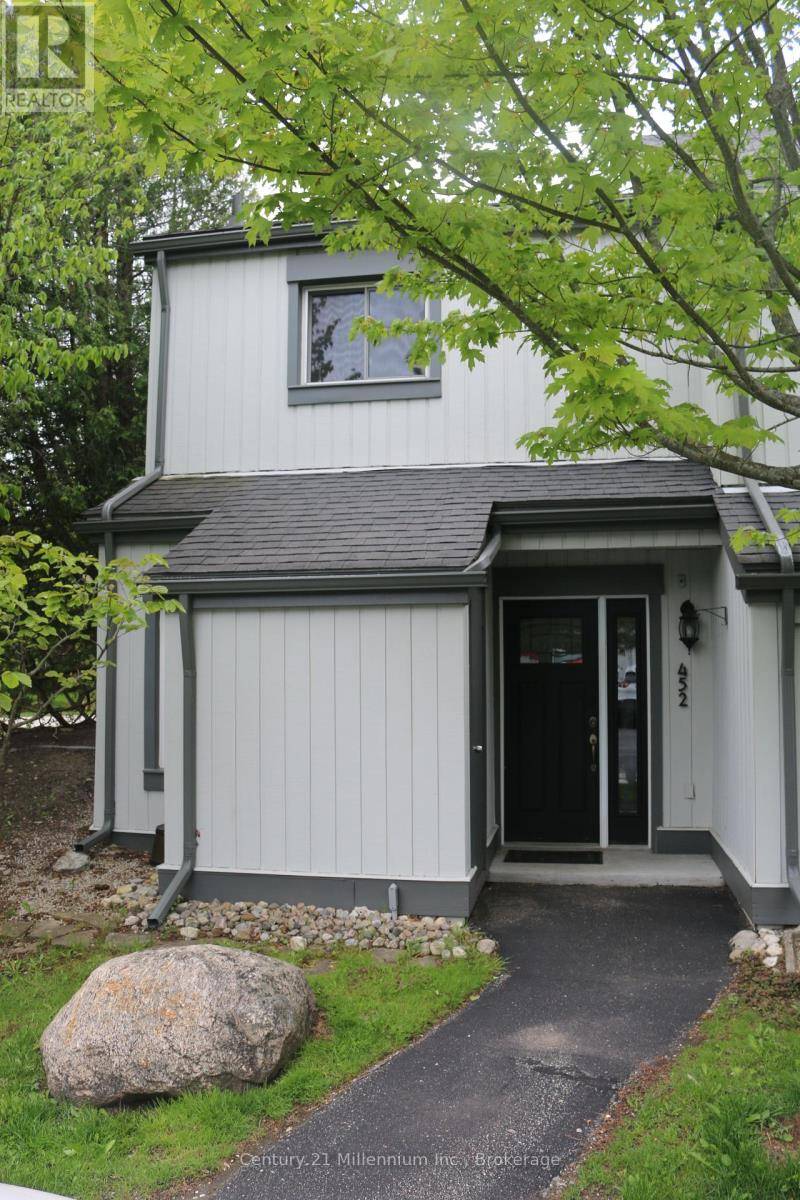452 OXBOW CRESCENT Collingwood, ON L9Y5B4
2 Beds
2 Baths
1,000 SqFt
OPEN HOUSE
Sat Jun 21, 1:00pm - 3:00pm
UPDATED:
Key Details
Property Type Townhouse
Sub Type Townhouse
Listing Status Active
Purchase Type For Sale
Square Footage 1,000 sqft
Price per Sqft $575
Subdivision Collingwood
MLS® Listing ID S12188978
Bedrooms 2
Condo Fees $549/mo
Property Sub-Type Townhouse
Source OnePoint Association of REALTORS®
Property Description
Location
State ON
Rooms
Kitchen 1.0
Extra Room 1 Second level 3.77 m X 2.32 m Dining room
Extra Room 2 Second level 4.69 m X 3.5 m Living room
Extra Room 3 Second level 4.69 m X 3.04 m Kitchen
Extra Room 4 Main level 4.59 m X 3.47 m Primary Bedroom
Extra Room 5 Main level 2.64 m X 2.61 m Bedroom 2
Interior
Heating Baseboard heaters
Cooling Wall unit
Flooring Hardwood
Fireplaces Number 1
Exterior
Parking Features No
Community Features Pet Restrictions
View Y/N No
Total Parking Spaces 1
Private Pool No
Building
Story 2
Others
Ownership Condominium/Strata






