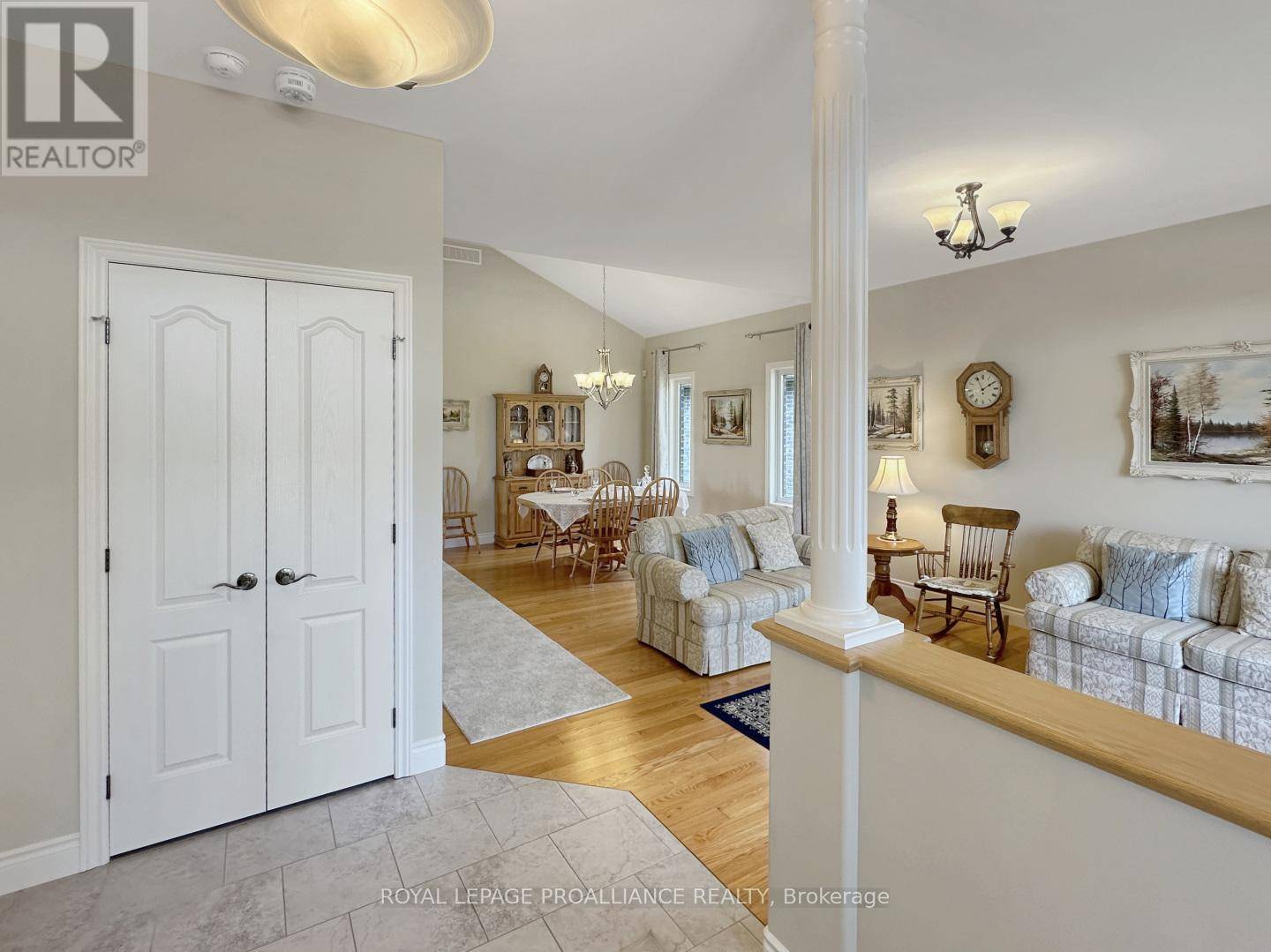50 HAMPTON RIDGE DRIVE Belleville, ON K8N0E5
3 Beds
3 Baths
2,000 SqFt
UPDATED:
Key Details
Property Type Single Family Home
Sub Type Freehold
Listing Status Active
Purchase Type For Sale
Square Footage 2,000 sqft
Price per Sqft $449
MLS® Listing ID X12203689
Bedrooms 3
Property Sub-Type Freehold
Source Central Lakes Association of REALTORS®
Property Description
Location
State ON
Rooms
Kitchen 1.0
Extra Room 1 Basement 5.58 m X 6.5 m Recreational, Games room
Extra Room 2 Basement 3.47 m X 3.67 m Utility room
Extra Room 3 Basement 5.51 m X 4.69 m Workshop
Extra Room 4 Lower level 5.16 m X 4.35 m Family room
Extra Room 5 Lower level 4.26 m X 3.41 m Bedroom 2
Extra Room 6 Lower level 2.29 m X 2.36 m Bathroom
Interior
Heating Forced air
Cooling Central air conditioning
Flooring Hardwood, Ceramic
Exterior
Parking Features Yes
Fence Partially fenced
Community Features School Bus
View Y/N No
Total Parking Spaces 9
Private Pool No
Building
Lot Description Landscaped
Sewer Sanitary sewer
Others
Ownership Freehold
Virtual Tour https://my.matterport.com/show/?m=J5j2x7jbhnf






