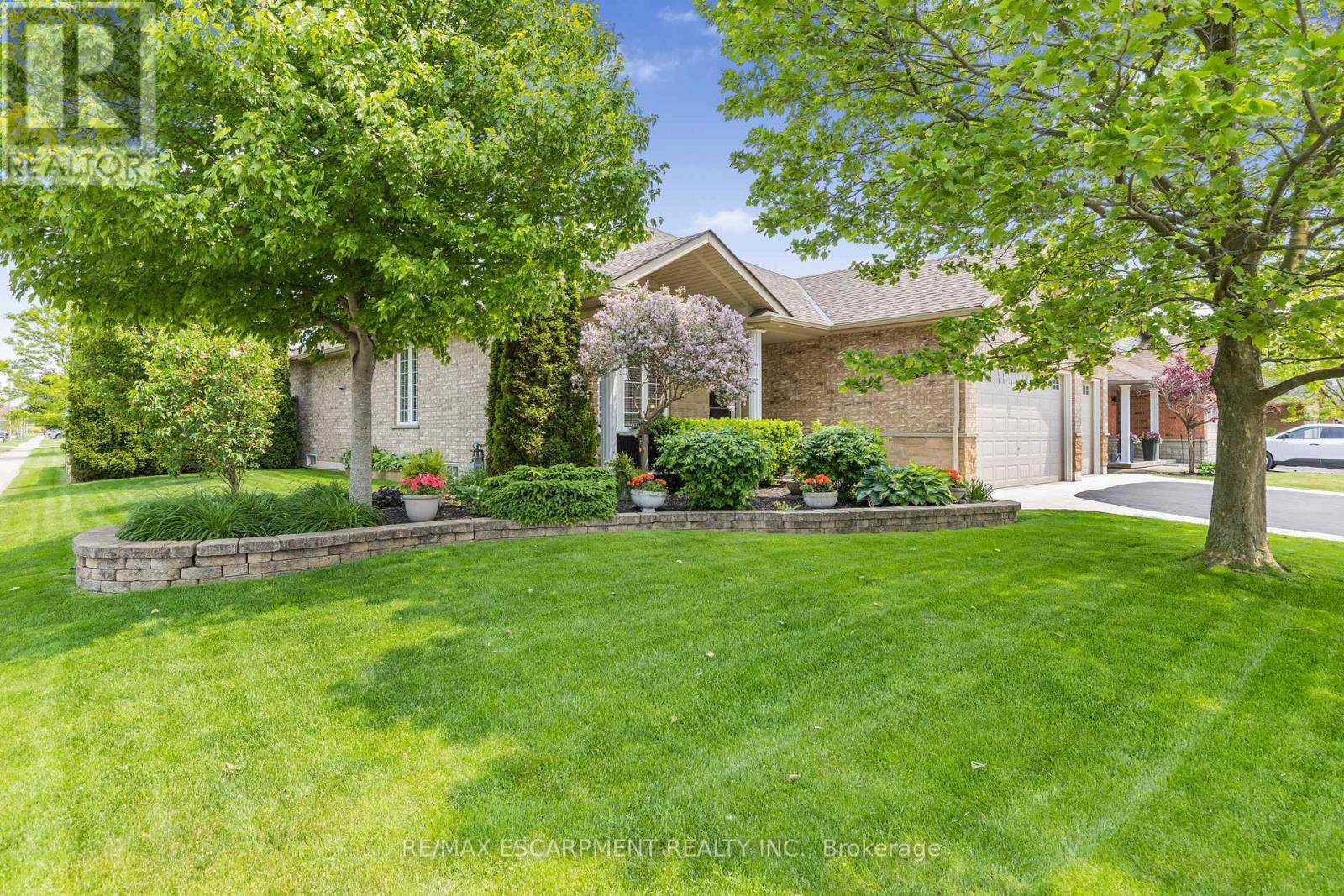14 MAPLEVIEW DRIVE Haldimand, ON N0A1H0
2 Beds
3 Baths
1,500 SqFt
UPDATED:
Key Details
Property Type Single Family Home
Sub Type Freehold
Listing Status Active
Purchase Type For Sale
Square Footage 1,500 sqft
Price per Sqft $599
Subdivision Haldimand
MLS® Listing ID X12208467
Style Bungalow
Bedrooms 2
Property Sub-Type Freehold
Source Toronto Regional Real Estate Board
Property Description
Location
State ON
Rooms
Kitchen 1.0
Extra Room 1 Basement 7.62 m X 5.48 m Recreational, Games room
Extra Room 2 Basement Measurements not available Bathroom
Extra Room 3 Basement 6.09 m X 11.27 m Utility room
Extra Room 4 Main level 4.87 m X 4.87 m Primary Bedroom
Extra Room 5 Main level Measurements not available Bathroom
Extra Room 6 Main level 3.35 m X 4.57 m Bedroom 2
Interior
Heating Forced air
Cooling Central air conditioning
Exterior
Parking Features Yes
Community Features School Bus
View Y/N No
Total Parking Spaces 6
Private Pool Yes
Building
Lot Description Landscaped, Lawn sprinkler
Story 1
Sewer Sanitary sewer
Architectural Style Bungalow
Others
Ownership Freehold






