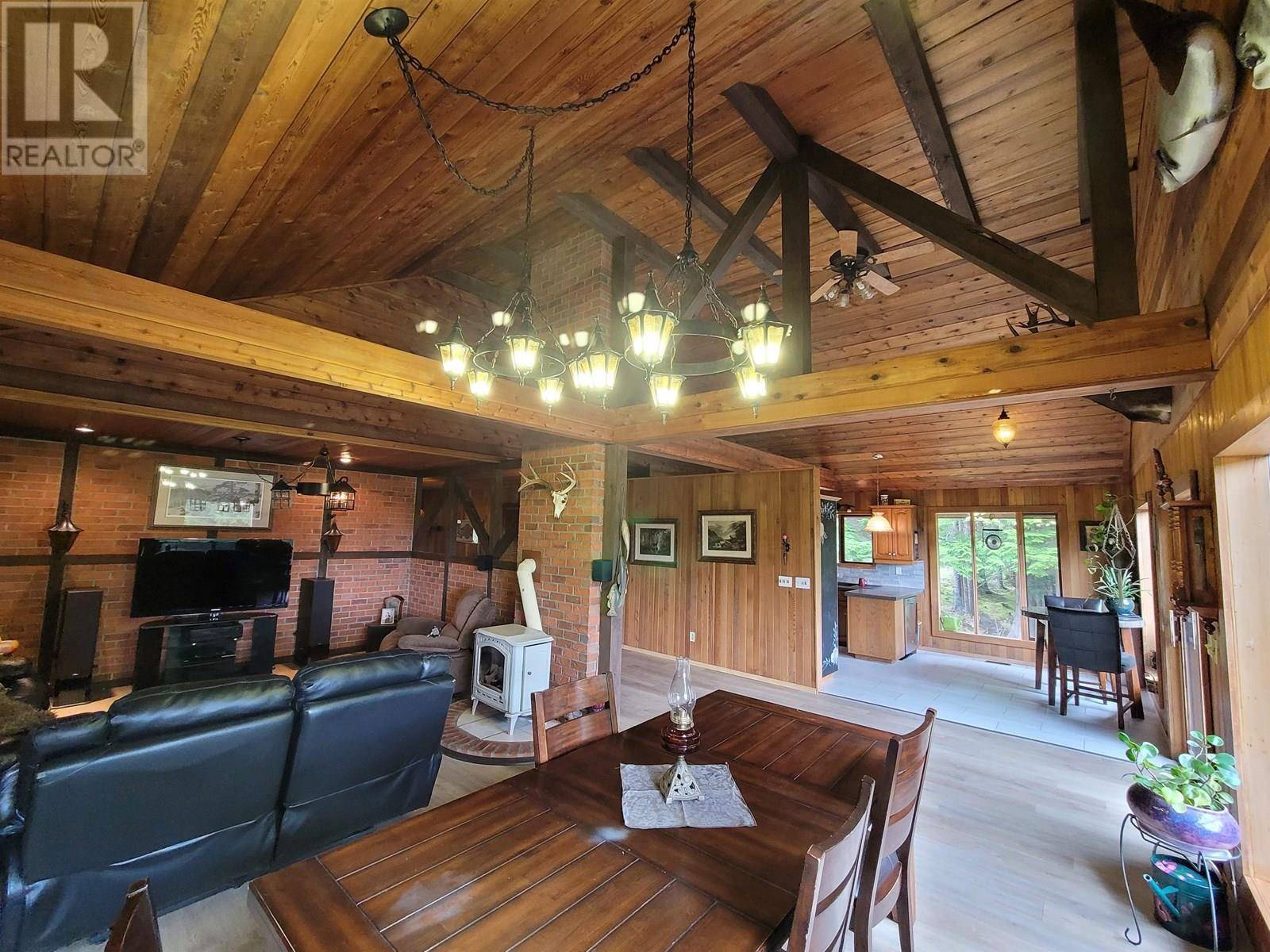5289 DARCI AVENUE Terrace, BC V8G0C3
6 Beds
2 Baths
3,420 SqFt
UPDATED:
Key Details
Property Type Single Family Home
Sub Type Freehold
Listing Status Active
Purchase Type For Sale
Square Footage 3,420 sqft
Price per Sqft $233
MLS® Listing ID R3014185
Bedrooms 6
Year Built 1996
Lot Size 15.940 Acres
Acres 15.94
Property Sub-Type Freehold
Source BC Northern Real Estate Board
Property Description
Location
State BC
Rooms
Kitchen 1.0
Extra Room 1 Above 25 ft , 2 in X 13 ft , 6 in Living room
Extra Room 2 Above 18 ft , 3 in X 10 ft , 3 in Kitchen
Extra Room 3 Above 17 ft , 7 in X 15 ft , 3 in Primary Bedroom
Extra Room 4 Above 13 ft , 6 in X 10 ft , 4 in Bedroom 2
Extra Room 5 Above 13 ft , 8 in X 10 ft , 3 in Office
Extra Room 6 Basement 13 ft , 6 in X 10 ft , 4 in Bedroom 3
Interior
Heating Forced air, ,
Fireplaces Number 1
Exterior
Parking Features Yes
View Y/N No
Roof Type Conventional
Private Pool No
Building
Story 2
Others
Ownership Freehold
Virtual Tour https://my.matterport.com/show/?m=C86HWLGRiNM






