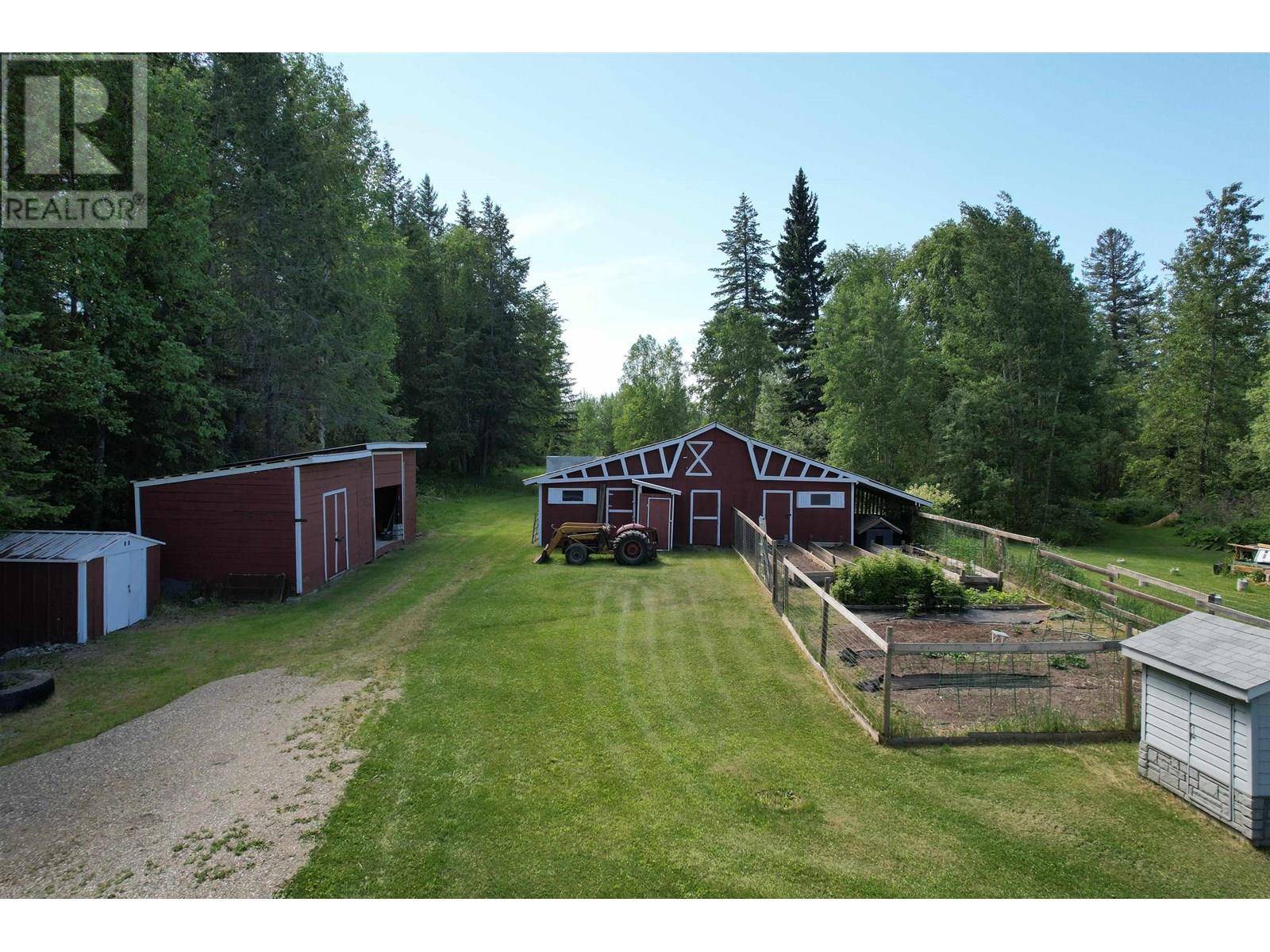3074 RED BLUFF ROAD Quesnel, BC V2J6C6
3 Beds
1 Bath
1,768 SqFt
UPDATED:
Key Details
Property Type Single Family Home
Sub Type Freehold
Listing Status Active
Purchase Type For Sale
Square Footage 1,768 sqft
Price per Sqft $226
MLS® Listing ID R3014446
Bedrooms 3
Year Built 1982
Lot Size 1.630 Acres
Acres 71003.0
Property Sub-Type Freehold
Source BC Northern Real Estate Board
Property Description
Location
State BC
Rooms
Kitchen 1.0
Extra Room 1 Main level 14 ft X 12 ft , 1 in Living room
Extra Room 2 Main level 12 ft , 9 in X 5 ft Dining room
Extra Room 3 Main level 12 ft , 9 in X 15 ft , 8 in Kitchen
Extra Room 4 Main level 9 ft X 10 ft , 5 in Laundry room
Extra Room 5 Main level 11 ft X 18 ft , 3 in Workshop
Extra Room 6 Main level 12 ft X 11 ft , 2 in Bedroom 2
Interior
Heating Forced air,
Fireplaces Number 1
Exterior
Parking Features No
View Y/N No
Roof Type Conventional
Private Pool No
Building
Story 1
Others
Ownership Freehold
Virtual Tour https://my.matterport.com/show/?m=4SgtpEffhs1






