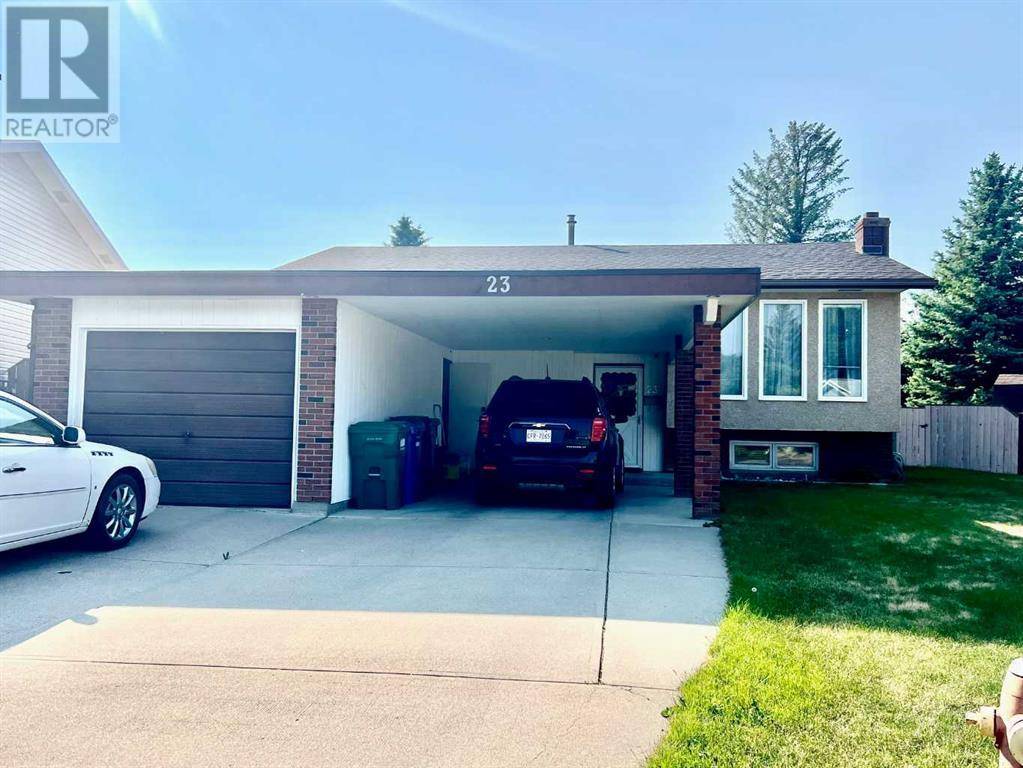23 Mt Blakiston Place W Lethbridge, AB T1K6M4
3 Beds
2 Baths
1,254 SqFt
UPDATED:
Key Details
Property Type Single Family Home
Sub Type Freehold
Listing Status Active
Purchase Type For Sale
Square Footage 1,254 sqft
Price per Sqft $307
Subdivision Mountain Heights
MLS® Listing ID A2230485
Style Bi-level
Bedrooms 3
Half Baths 1
Year Built 1984
Lot Size 6,657 Sqft
Acres 6657.0
Property Sub-Type Freehold
Source Lethbridge & District Association of REALTORS®
Property Description
Location
State AB
Rooms
Kitchen 1.0
Extra Room 1 Basement 18.92 Ft x 15.08 Ft Family room
Extra Room 2 Basement 19.08 Ft x 13.08 Ft Other
Extra Room 3 Main level 19.83 Ft x 20.17 Ft Living room
Extra Room 4 Main level 19.83 Ft x 11.25 Ft Kitchen
Extra Room 5 Main level 14.42 Ft x 14.50 Ft Primary Bedroom
Extra Room 6 Main level .00 Ft x .00 Ft 2pc Bathroom
Interior
Heating Forced air
Cooling Central air conditioning
Flooring Carpeted, Linoleum
Fireplaces Number 1
Exterior
Parking Features Yes
Garage Spaces 1.0
Garage Description 1
Fence Fence
View Y/N No
Total Parking Spaces 4
Private Pool No
Building
Lot Description Landscaped, Underground sprinkler
Architectural Style Bi-level
Others
Ownership Freehold
Virtual Tour https://my.matterport.com/show/?m=9dMvr9Np4Rv






