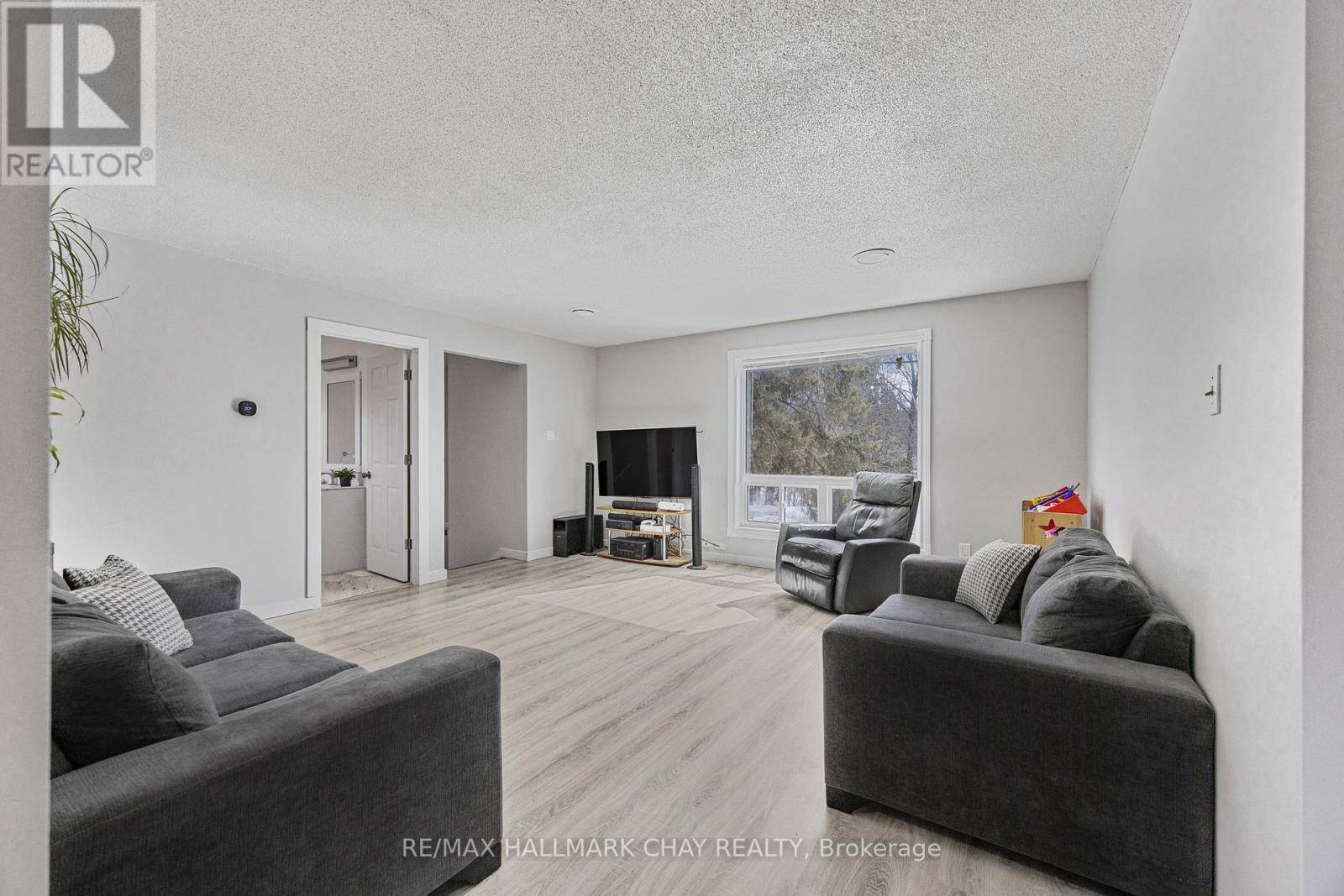66 Vents Beach RD #Upper Tay (victoria Harbour), ON L0K2A0
3 Beds
1 Bath
1,100 SqFt
UPDATED:
Key Details
Property Type Single Family Home
Sub Type Freehold
Listing Status Active
Purchase Type For Rent
Square Footage 1,100 sqft
Subdivision Victoria Harbour
MLS® Listing ID S12227725
Style Bungalow
Bedrooms 3
Property Sub-Type Freehold
Source Toronto Regional Real Estate Board
Property Description
Location
State ON
Rooms
Kitchen 1.0
Extra Room 1 Main level 4.86 m X 5.18 m Living room
Extra Room 2 Main level 4.86 m X 3.71 m Kitchen
Extra Room 3 Main level 3.65 m X 3.64 m Primary Bedroom
Extra Room 4 Main level 3.66 m X 3.56 m Bedroom 2
Extra Room 5 Main level 2.39 m X 3.58 m Bedroom 3
Interior
Heating Forced air
Cooling Central air conditioning
Flooring Laminate
Exterior
Parking Features No
Fence Fully Fenced
Community Features Community Centre
View Y/N No
Total Parking Spaces 2
Private Pool No
Building
Story 1
Sewer Sanitary sewer
Architectural Style Bungalow
Others
Ownership Freehold
Acceptable Financing Monthly
Listing Terms Monthly






