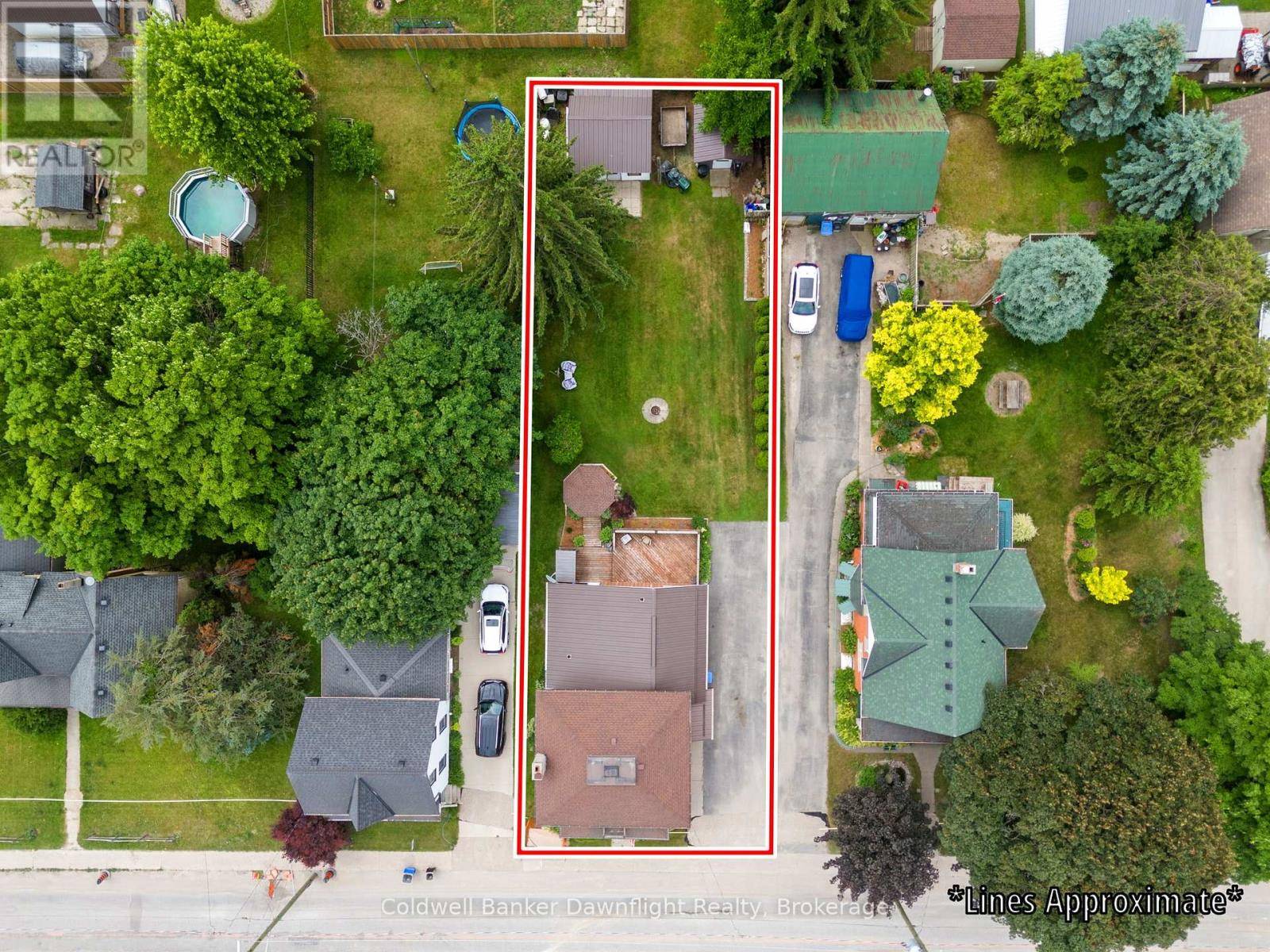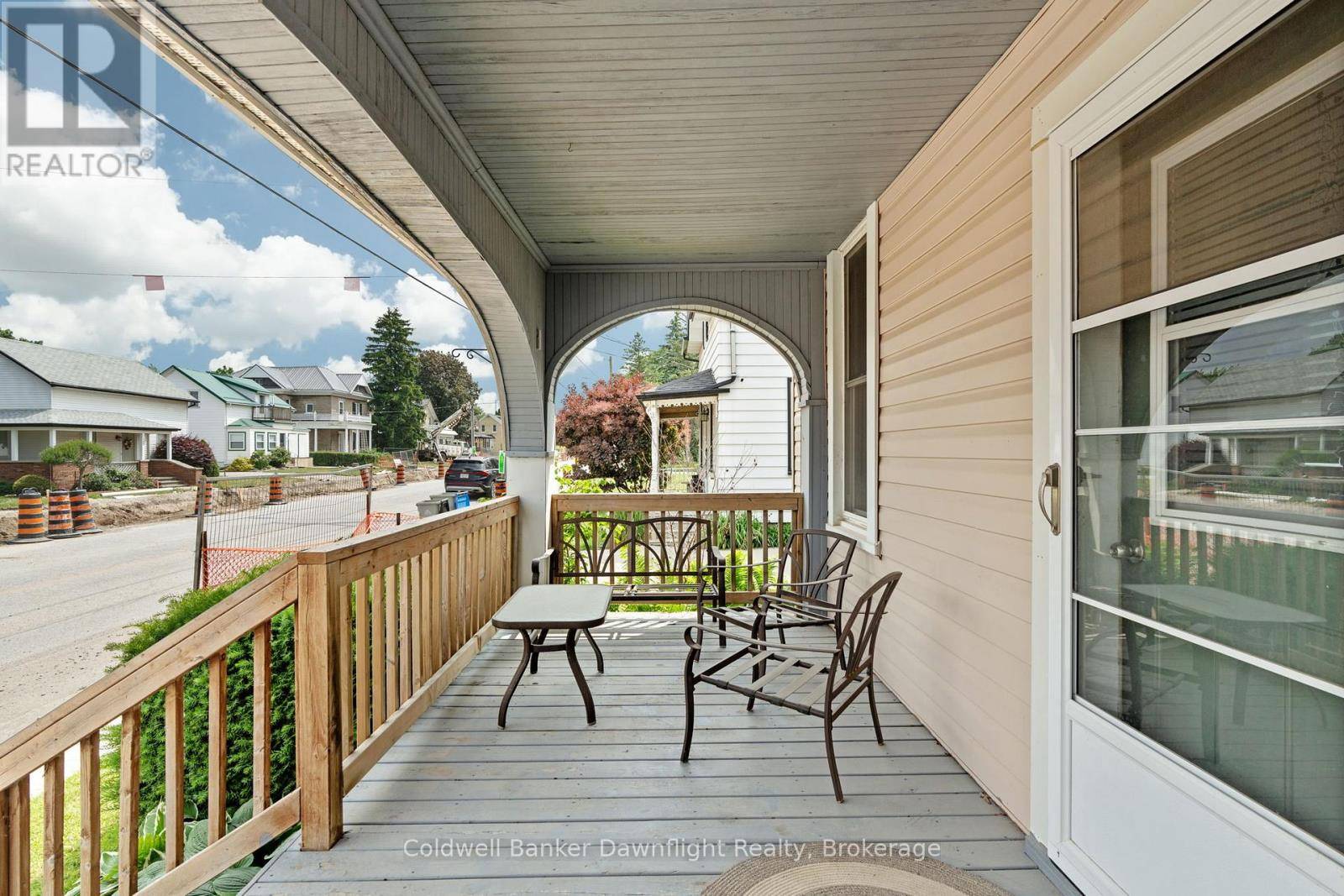133 MAIN STREET South Huron (stephen), ON N0M1N0
4 Beds
1 Bath
1,500 SqFt
UPDATED:
Key Details
Property Type Single Family Home
Sub Type Freehold
Listing Status Active
Purchase Type For Sale
Square Footage 1,500 sqft
Price per Sqft $273
Subdivision Stephen
MLS® Listing ID X12229211
Bedrooms 4
Property Sub-Type Freehold
Source OnePoint Association of REALTORS®
Property Description
Location
State ON
Rooms
Kitchen 1.0
Extra Room 1 Second level 3.32 m X 3.43 m Bedroom
Extra Room 2 Second level 3.32 m X 2.91 m Bedroom
Extra Room 3 Second level 3.27 m X 3.81 m Bedroom
Extra Room 4 Second level 3.27 m X 1.13 m Other
Extra Room 5 Basement 2.01 m X 2.59 m Office
Extra Room 6 Main level 5.4 m X 6.49 m Living room
Interior
Heating Forced air
Cooling Central air conditioning
Fireplaces Number 1
Exterior
Parking Features No
Community Features Community Centre, School Bus
View Y/N No
Total Parking Spaces 3
Private Pool No
Building
Lot Description Landscaped
Story 2
Sewer Septic System
Others
Ownership Freehold






