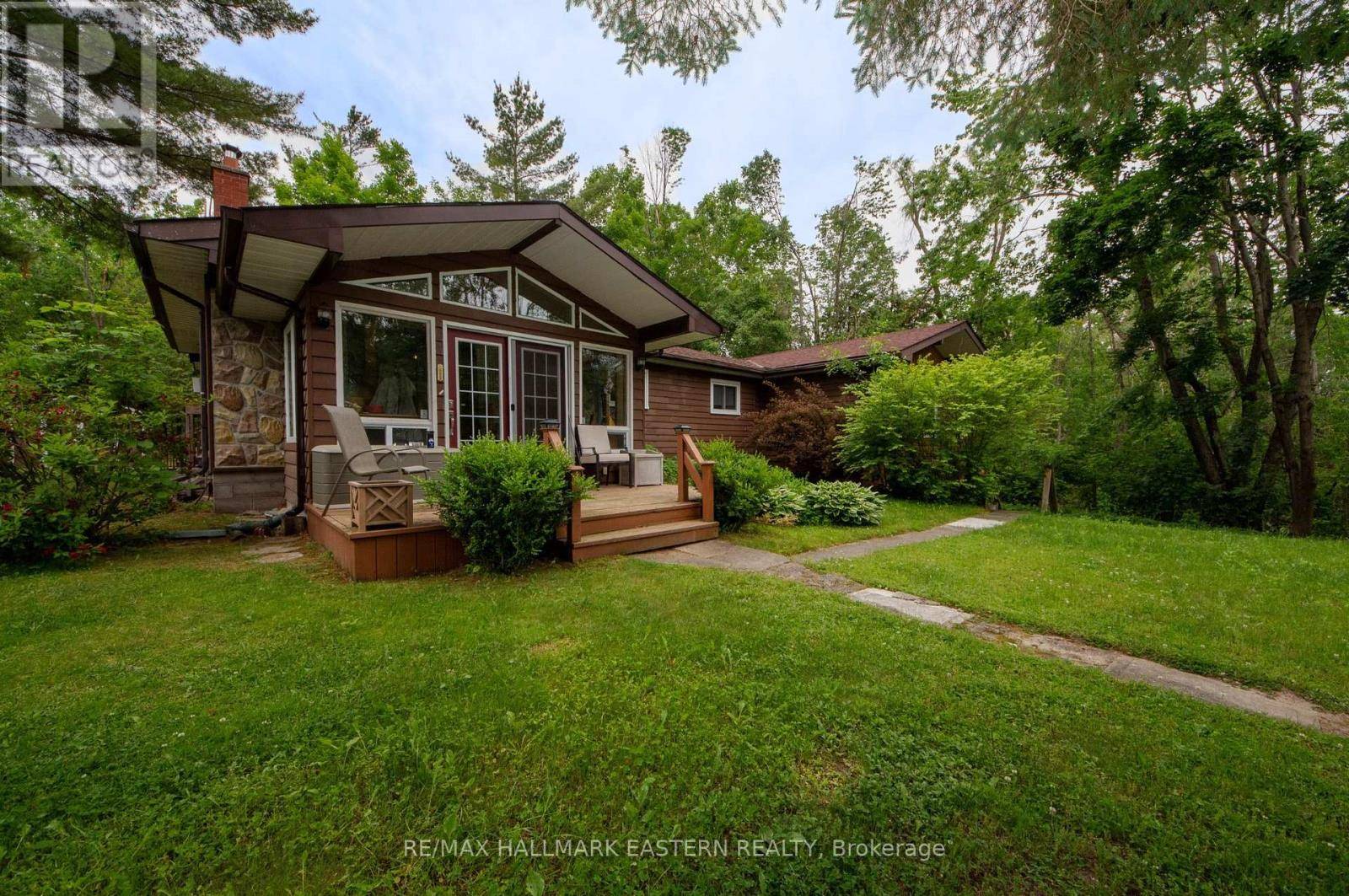12 ALPINE CRESCENT Trent Lakes, ON K0M1A0
3 Beds
2 Baths
1,500 SqFt
UPDATED:
Key Details
Property Type Single Family Home
Sub Type Freehold
Listing Status Active
Purchase Type For Sale
Square Footage 1,500 sqft
Price per Sqft $396
Subdivision Trent Lakes
MLS® Listing ID X12229331
Style Bungalow
Bedrooms 3
Half Baths 1
Property Sub-Type Freehold
Source Central Lakes Association of REALTORS®
Property Description
Location
State ON
Lake Name Pigeon Lake
Rooms
Kitchen 1.0
Extra Room 1 Ground level 5.891 m X 4.722 m Living room
Extra Room 2 Ground level 2.43 m X 2.997 m Dining room
Extra Room 3 Ground level 2.92 m X 2.287 m Kitchen
Extra Room 4 Ground level 8.162 m X 7.898 m Primary Bedroom
Extra Room 5 Ground level 3.528 m X 2.683 m Bedroom 2
Extra Room 6 Ground level 3.195 m X 2.447 m Bedroom 3
Interior
Heating Forced air
Cooling Wall unit
Flooring Carpeted
Fireplaces Number 2
Fireplaces Type Insert
Exterior
Parking Features Yes
Community Features Fishing
View Y/N No
Total Parking Spaces 6
Private Pool No
Building
Story 1
Sewer Septic System
Water Pigeon Lake
Architectural Style Bungalow
Others
Ownership Freehold
Virtual Tour https://my.matterport.com/show/?m=8cxsS9qTTvL






