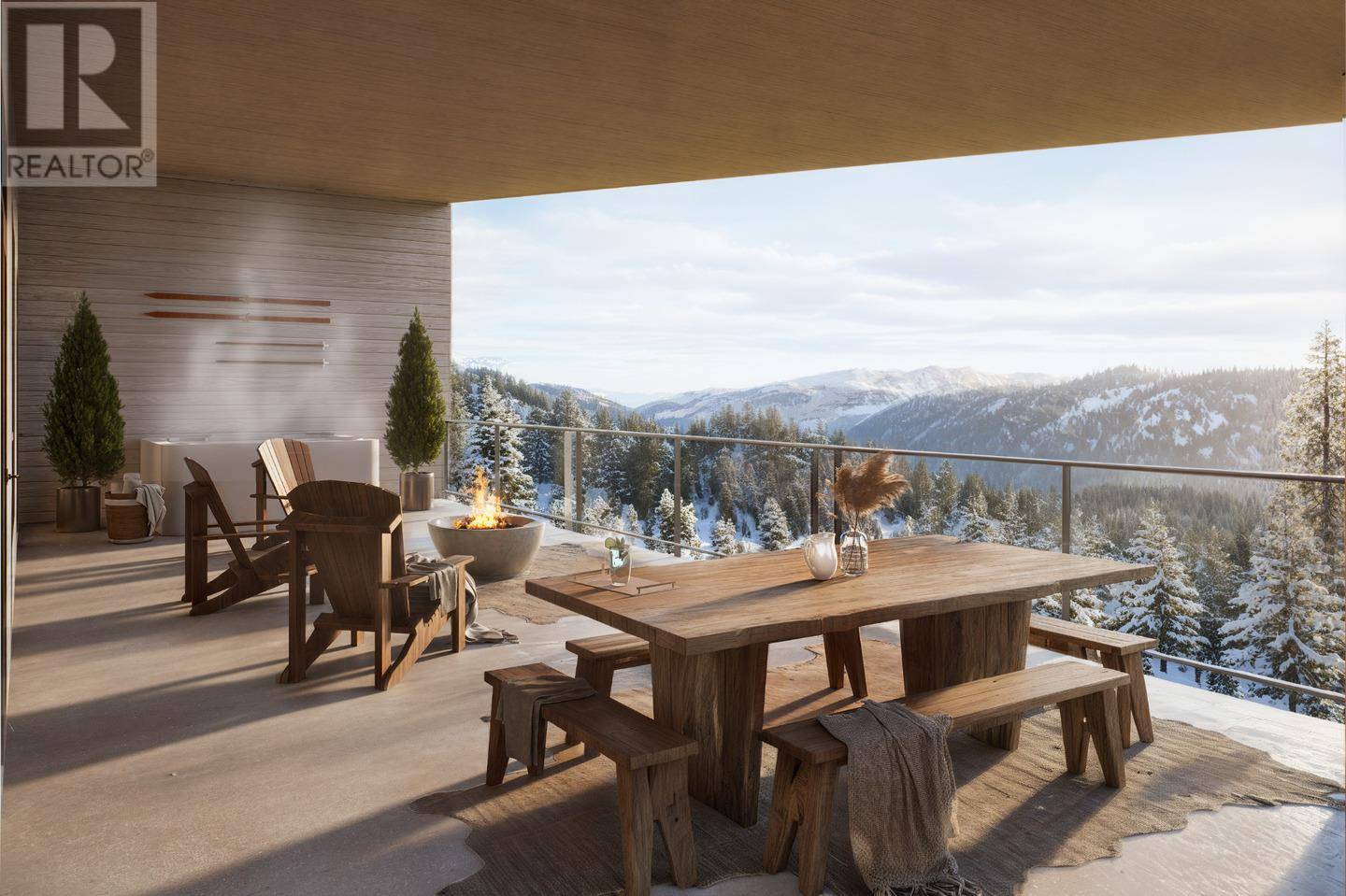1010 Telemark RD #210 Rossland, BC V0G1Y0
2 Beds
1 Bath
770 SqFt
UPDATED:
Key Details
Property Type Single Family Home, Condo
Sub Type Strata
Listing Status Active
Purchase Type For Sale
Square Footage 770 sqft
Price per Sqft $1,129
Subdivision Rossland
MLS® Listing ID 10352752
Style Contemporary
Bedrooms 2
Condo Fees $389/mo
Property Sub-Type Strata
Source Association of Interior REALTORS®
Property Description
Location
State BC
Zoning Residential
Rooms
Kitchen 1.0
Extra Room 1 Main level 8'5'' x 8'2'' Bedroom
Extra Room 2 Main level Measurements not available 4pc Bathroom
Extra Room 3 Main level 11'8'' x 9'3'' Kitchen
Extra Room 4 Main level 10'3'' x 6'2'' Dining room
Extra Room 5 Main level 10'3'' x 8'4'' Living room
Extra Room 6 Main level 9'6'' x 10'9'' Primary Bedroom
Interior
Heating Heat Pump
Cooling Heat Pump
Flooring Vinyl
Fireplaces Type Unknown
Exterior
Parking Features No
Community Features Pet Restrictions, Pets Allowed With Restrictions
View Y/N Yes
View Mountain view, Valley view
Roof Type Unknown
Total Parking Spaces 1
Private Pool Yes
Building
Story 1
Sewer Municipal sewage system
Architectural Style Contemporary
Others
Ownership Strata
Virtual Tour https://redmountainhomes.ca/the-wildwood






