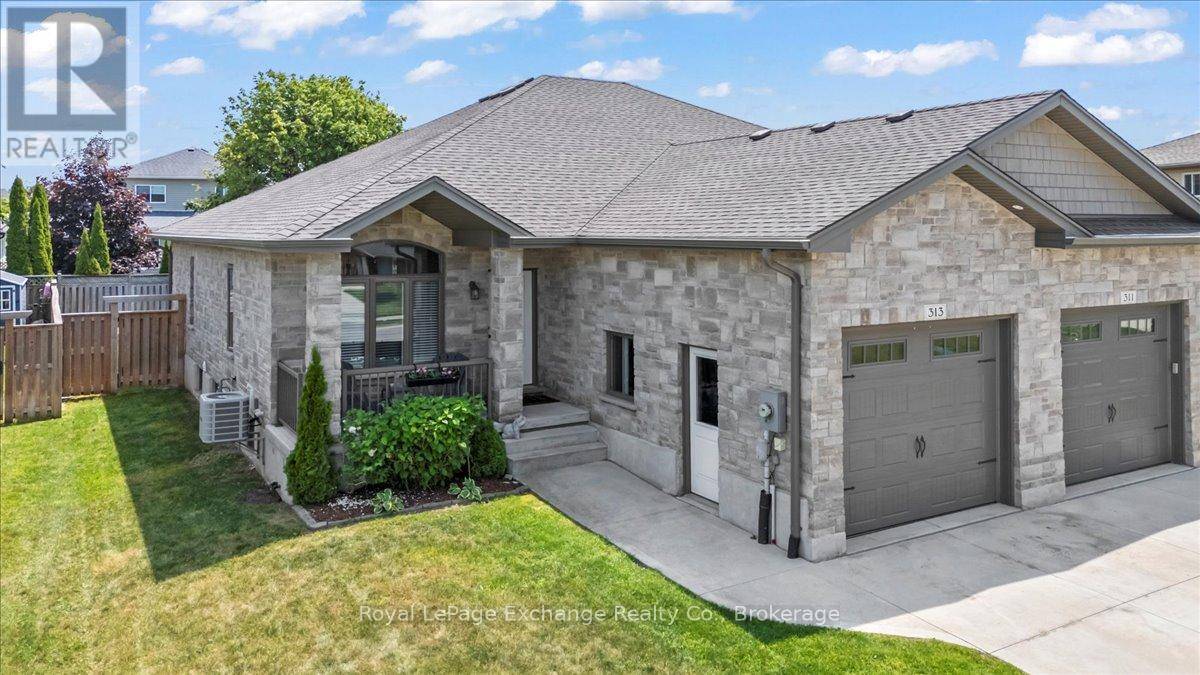313 STICKEL STREET Saugeen Shores, ON N0H2C1
3 Beds
3 Baths
700 SqFt
UPDATED:
Key Details
Property Type Single Family Home
Sub Type Freehold
Listing Status Active
Purchase Type For Sale
Square Footage 700 sqft
Price per Sqft $927
Subdivision Saugeen Shores
MLS® Listing ID X12230021
Style Bungalow
Bedrooms 3
Half Baths 1
Property Sub-Type Freehold
Source OnePoint Association of REALTORS®
Property Description
Location
State ON
Rooms
Kitchen 1.0
Extra Room 1 Basement 2.14 m X 3.49 m Utility room
Extra Room 2 Basement 1.3 m X 4.27 m Cold room
Extra Room 3 Basement 4.46 m X 7.9 m Recreational, Games room
Extra Room 4 Basement 3.91 m X 3.48 m Bedroom 2
Extra Room 5 Basement 3.93 m X 3.66 m Bedroom 3
Extra Room 6 Basement 1.51 m X 3.12 m Bathroom
Interior
Heating Forced air
Cooling Central air conditioning
Exterior
Parking Features Yes
Fence Fenced yard
Community Features School Bus
View Y/N No
Total Parking Spaces 3
Private Pool No
Building
Story 1
Sewer Sanitary sewer
Architectural Style Bungalow
Others
Ownership Freehold






