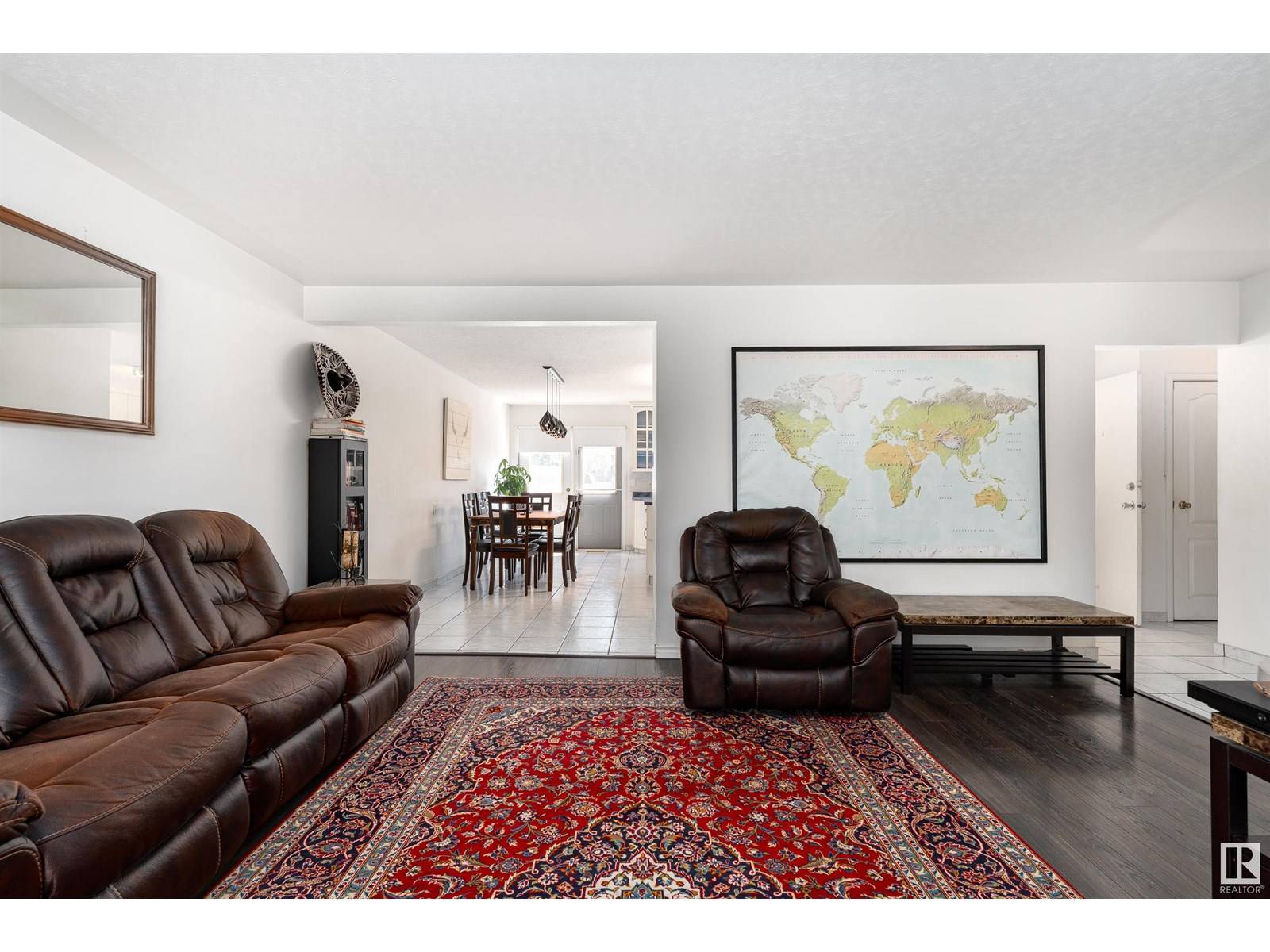4307 51 ST Leduc, AB T9E5B8
4 Beds
3 Baths
1,162 SqFt
UPDATED:
Key Details
Property Type Single Family Home
Sub Type Freehold
Listing Status Active
Purchase Type For Sale
Square Footage 1,162 sqft
Price per Sqft $352
Subdivision Linsford Park
MLS® Listing ID E4442974
Style Bungalow
Bedrooms 4
Year Built 1961
Lot Size 7,247 Sqft
Acres 0.16639088
Property Sub-Type Freehold
Source REALTORS® Association of Edmonton
Property Description
Location
State AB
Rooms
Kitchen 1.0
Extra Room 1 Basement Measurements not available Bedroom 3
Extra Room 2 Basement Measurements not available Bedroom 4
Extra Room 3 Main level 4.97m x 5.19m Living room
Extra Room 4 Main level 2.33m x 5.81m Dining room
Extra Room 5 Main level 2.98m x 5.70m Kitchen
Extra Room 6 Main level 3.18m x 5.87m Primary Bedroom
Interior
Heating Forced air
Cooling Central air conditioning
Exterior
Parking Features Yes
View Y/N No
Total Parking Spaces 6
Private Pool No
Building
Story 1
Architectural Style Bungalow
Others
Ownership Freehold
Virtual Tour https://unbranded.youriguide.com/4307_51_st_leduc_ab/






