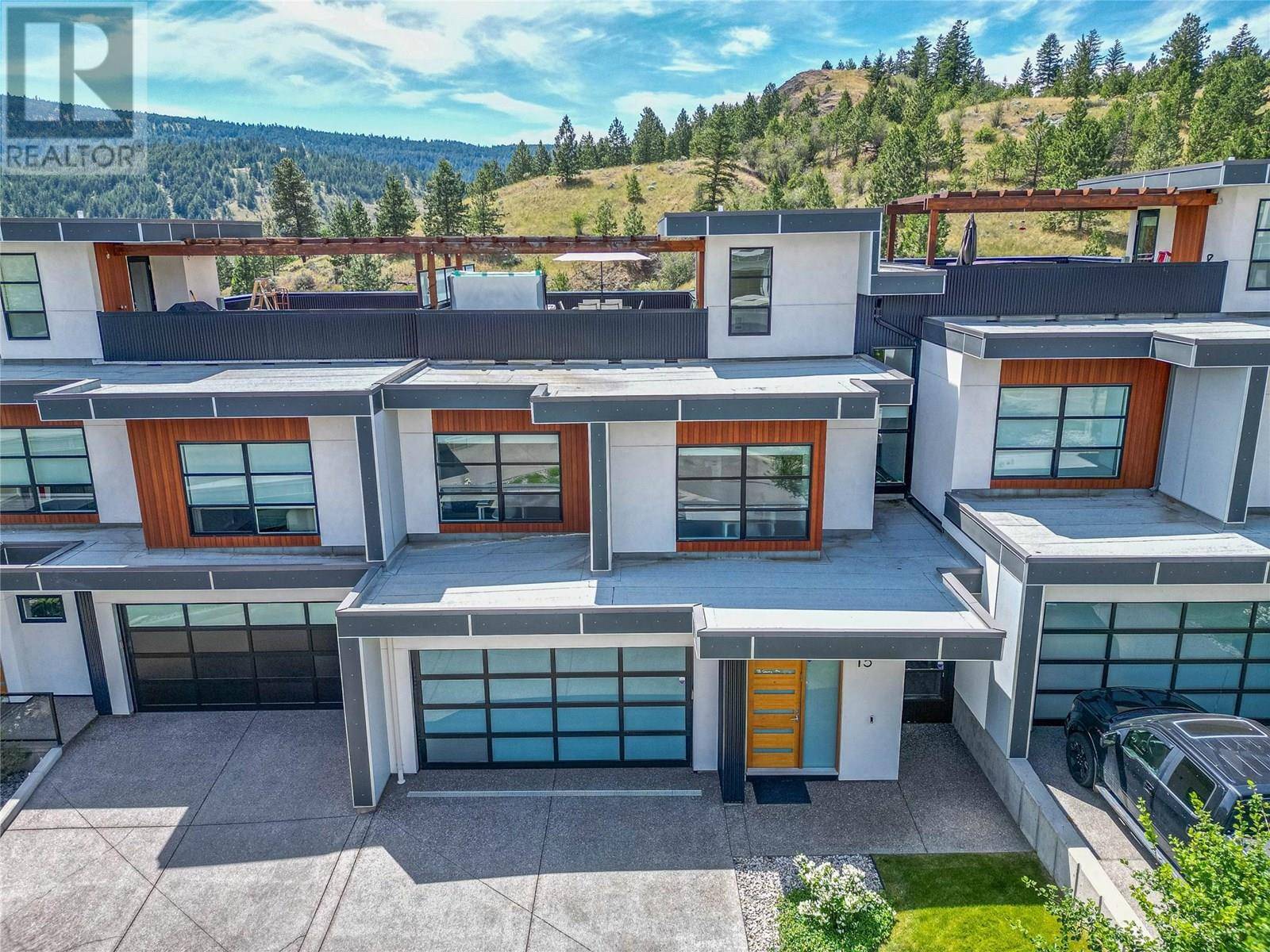1395 PRAIRIE ROSE DR #15 Kamloops, BC V2E0B9
4 Beds
4 Baths
3,436 SqFt
UPDATED:
Key Details
Property Type Townhouse
Sub Type Townhouse
Listing Status Active
Purchase Type For Sale
Square Footage 3,436 sqft
Price per Sqft $302
Subdivision Dufferin/Southgate
MLS® Listing ID 10352845
Style Split level entry
Bedrooms 4
Half Baths 1
Condo Fees $520/mo
Year Built 2017
Property Sub-Type Townhouse
Source Association of Interior REALTORS®
Property Description
Location
State BC
Zoning Unknown
Rooms
Kitchen 1.0
Extra Room 1 Second level 11'6'' x 16'5'' Bedroom
Extra Room 2 Second level 12'0'' x 13'4'' Primary Bedroom
Extra Room 3 Second level 12'0'' x 13'4'' Bedroom
Extra Room 4 Second level Measurements not available 4pc Ensuite bath
Extra Room 5 Second level Measurements not available 4pc Bathroom
Extra Room 6 Basement 18'6'' x 14'6'' Recreation room
Interior
Heating Forced air, See remarks
Cooling Central air conditioning
Flooring Hardwood
Fireplaces Type Unknown
Exterior
Parking Features Yes
Garage Spaces 2.0
Garage Description 2
View Y/N No
Roof Type Unknown
Total Parking Spaces 2
Private Pool No
Building
Story 4
Sewer Municipal sewage system
Architectural Style Split level entry
Others
Ownership Strata
Virtual Tour https://youtube.com/shorts/tAlhyU7TUWU?si=qcddcQAgKTvlPmR0






