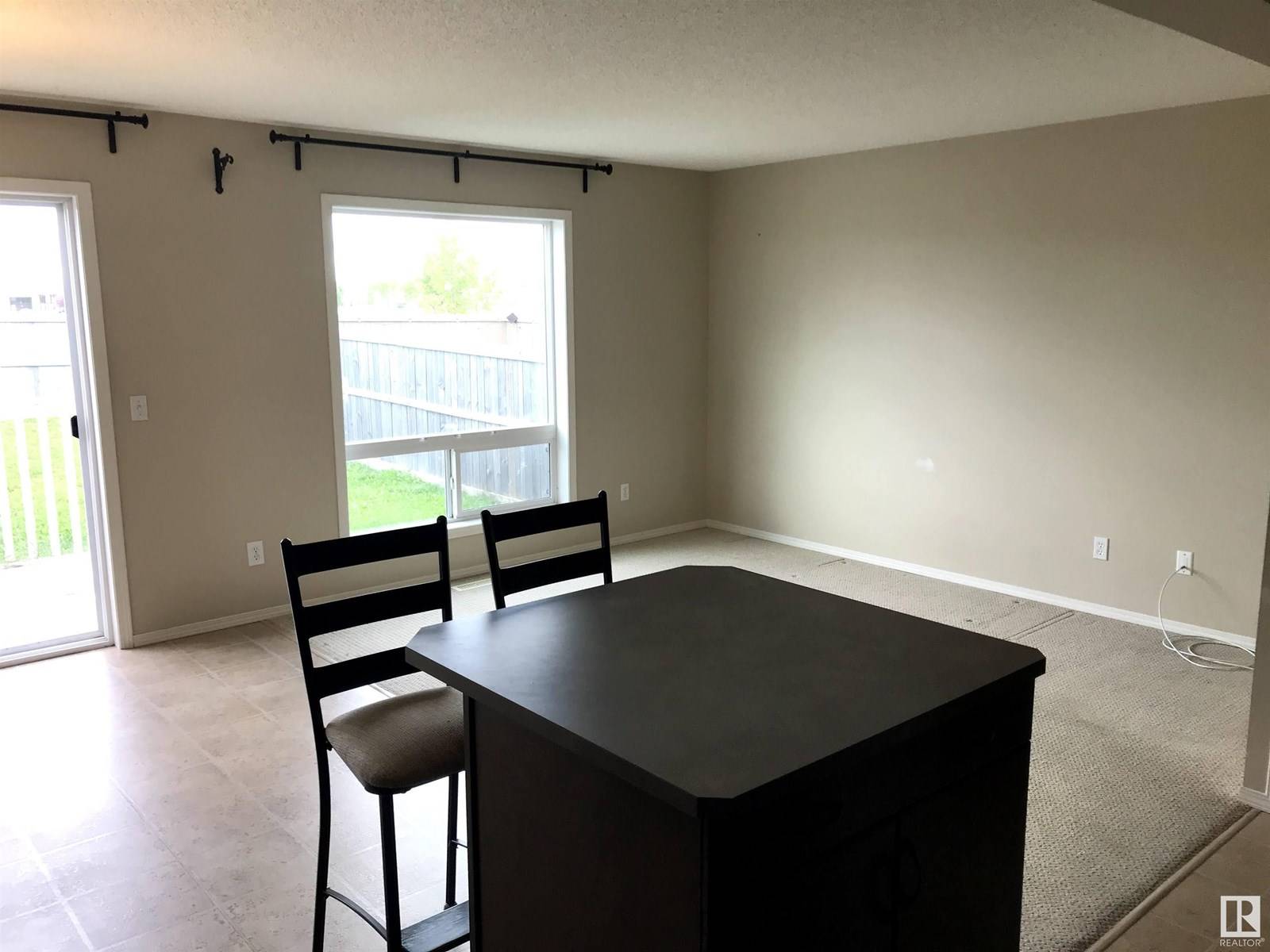33 Red Canyon WY Fort Saskatchewan, AB T8L0E8
3 Beds
3 Baths
1,221 SqFt
UPDATED:
Key Details
Property Type Single Family Home
Sub Type Freehold
Listing Status Active
Purchase Type For Sale
Square Footage 1,221 sqft
Price per Sqft $289
Subdivision South Fort
MLS® Listing ID E4443035
Bedrooms 3
Half Baths 1
Year Built 2008
Property Sub-Type Freehold
Source REALTORS® Association of Edmonton
Property Description
Location
State AB
Rooms
Kitchen 1.0
Extra Room 1 Main level 3.48 m X 4.01 m Living room
Extra Room 2 Main level 2.33 m X 2.7 m Dining room
Extra Room 3 Main level 2.97 m X 3.08 m Kitchen
Extra Room 4 Upper Level 3.82 m X 3.37 m Primary Bedroom
Extra Room 5 Upper Level 2.86 m X 3.41 m Bedroom 2
Extra Room 6 Upper Level 2.84 m X 3.27 m Bedroom 3
Interior
Heating Forced air
Exterior
Parking Features Yes
Fence Fence
View Y/N No
Private Pool No
Building
Story 2
Others
Ownership Freehold






