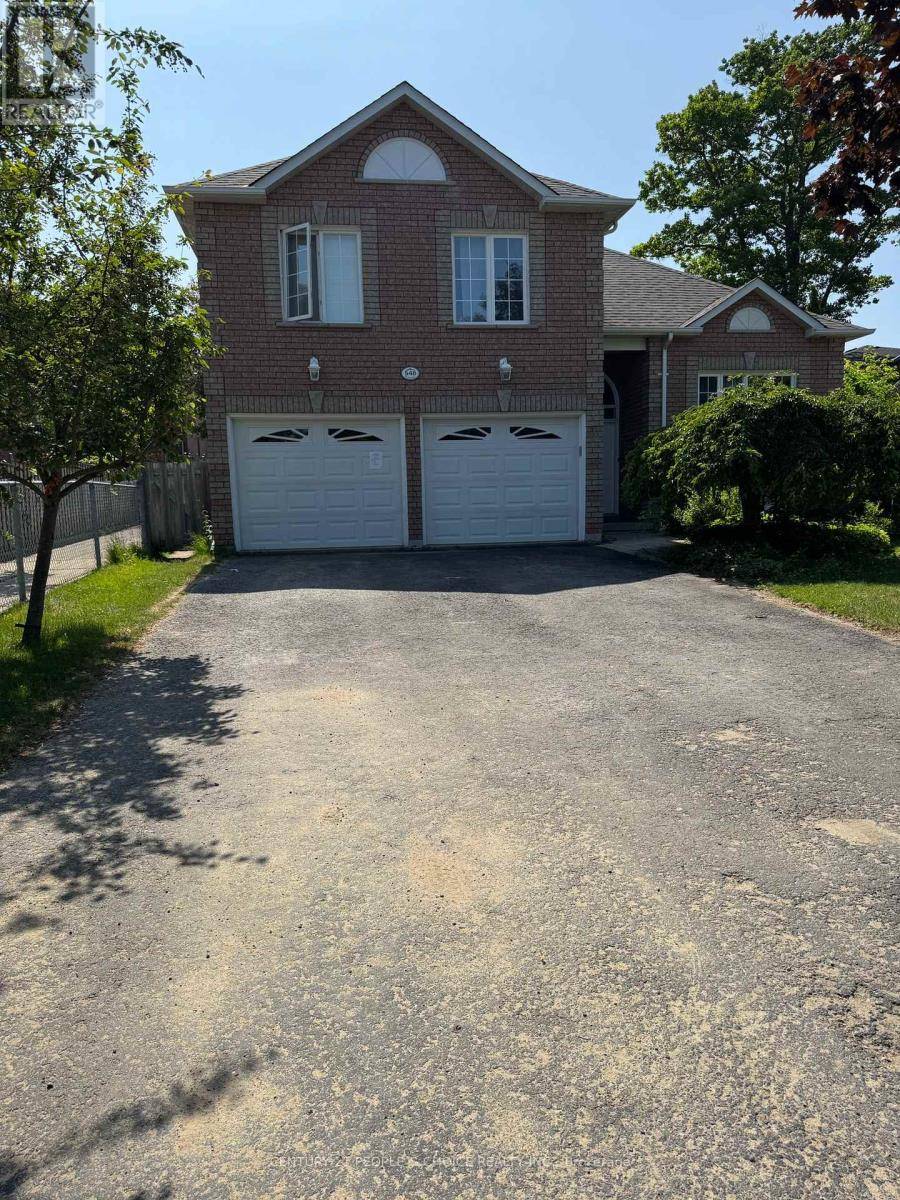REQUEST A TOUR If you would like to see this home without being there in person, select the "Virtual Tour" option and your agent will contact you to discuss available opportunities.
In-PersonVirtual Tour
$ 2,200
New
548 Mcleod CRES #BSMT Pickering (rosebank), ON L1W3M5
2 Beds
2 Baths
1,500 SqFt
UPDATED:
Key Details
Property Type Single Family Home
Sub Type Freehold
Listing Status Active
Purchase Type For Rent
Square Footage 1,500 sqft
Subdivision Rosebank
MLS® Listing ID E12232709
Bedrooms 2
Property Sub-Type Freehold
Source Toronto Regional Real Estate Board
Property Description
Newly Built 2-Bedroom Basement Apartment Private Entrance & Prime Location Be the first to live in this beautifully finished, never-before-used basement apartment with its own private entrance, nestled in a quiet and convenient neighborhood. Designed with comfort and functionality in mind, this spacious unit offers a perfect blend of modern living and cozy ambiance. Highlights include: 2 large bedrooms with ample closet space 2 full bathrooms Full heated flooring throughout for added warmth and comfort Bright and spacious living area with large windows and natural light Sleek, modern kitchen with granite countertops, stylish backsplash, and generous cabinet space In-unit laundry room with washer and dryer Central air conditioning and heating for year-round climate control 2 shared parking spaces Excellent public transit access bus stop right across the street, near Rosemount Drive Utilities: Tenant responsible for 40% of total utility costs. Perfect for professionals or small families dont miss out on this stunning unit! (id:24570)
Location
State ON
Rooms
Kitchen 0.0
Extra Room 1 Basement 4.72 m X 3.02 m Living room
Extra Room 2 Basement 4.72 m X 3.02 m Dining room
Extra Room 3 Basement 3.53 m X 3.53 m Bedroom
Extra Room 4 Basement 3.04 m X 3.01 m Bedroom 2
Interior
Heating Forced air
Cooling Central air conditioning
Flooring Laminate
Exterior
Parking Features No
View Y/N No
Total Parking Spaces 2
Private Pool No
Building
Story 1.5
Sewer Sanitary sewer
Others
Ownership Freehold
Acceptable Financing Monthly
Listing Terms Monthly






