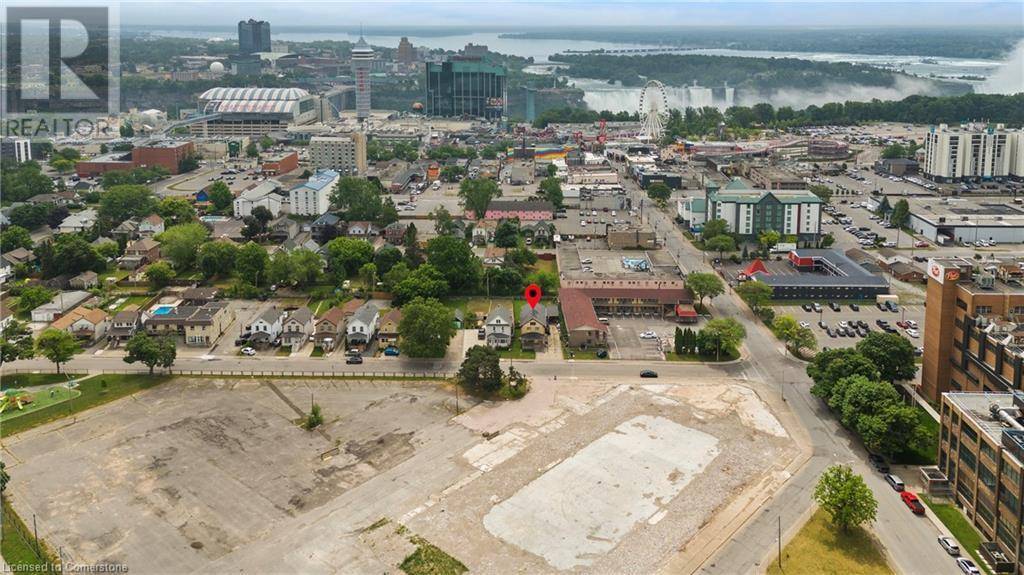5554 LEWIS Avenue Niagara Falls, ON L2G3R7
6 Beds
3 Baths
2,200 SqFt
UPDATED:
Key Details
Property Type Single Family Home
Sub Type Freehold
Listing Status Active
Purchase Type For Sale
Square Footage 2,200 sqft
Price per Sqft $359
Subdivision 214 - Clifton Hill
MLS® Listing ID 40743323
Style 2 Level
Bedrooms 6
Year Built 1900
Property Sub-Type Freehold
Source Cornerstone - Hamilton-Burlington
Property Description
Location
State ON
Rooms
Kitchen 2.0
Extra Room 1 Second level 10'1'' x 10'6'' Kitchen
Extra Room 2 Second level 9'10'' x 7'10'' 3pc Bathroom
Extra Room 3 Second level 10'7'' x 7'10'' Bedroom
Extra Room 4 Second level 10'3'' x 10'6'' Bedroom
Extra Room 5 Second level 10'3'' x 14'1'' Bedroom
Extra Room 6 Basement 4'8'' x 6'5'' 3pc Bathroom
Interior
Heating Baseboard heaters, Forced air,
Cooling Central air conditioning
Exterior
Parking Features Yes
View Y/N No
Total Parking Spaces 6
Private Pool No
Building
Story 2
Sewer Municipal sewage system
Architectural Style 2 Level
Others
Ownership Freehold






