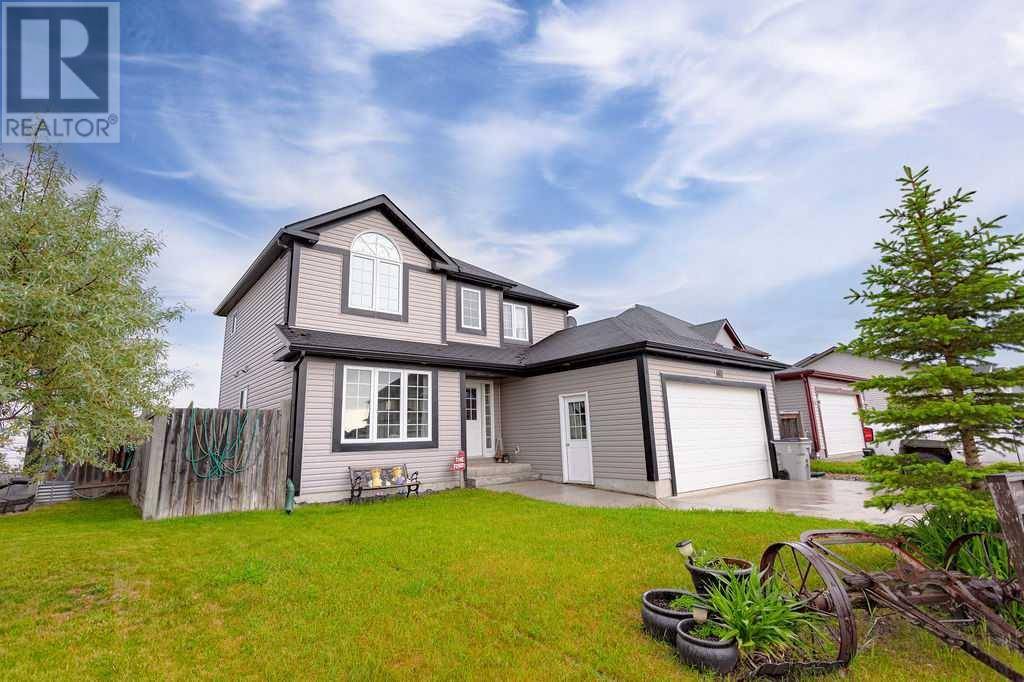1125 25 Street Wainwright, AB T9W1W4
3 Beds
3 Baths
1,527 SqFt
UPDATED:
Key Details
Property Type Single Family Home
Sub Type Freehold
Listing Status Active
Purchase Type For Sale
Square Footage 1,527 sqft
Price per Sqft $225
MLS® Listing ID A2233326
Bedrooms 3
Half Baths 1
Year Built 2007
Lot Size 7,599 Sqft
Acres 7599.0
Property Sub-Type Freehold
Source REALTORS® Association of Lloydminster & District
Property Description
Location
State AB
Rooms
Kitchen 1.0
Extra Room 1 Second level .00 Ft x .00 Ft 4pc Bathroom
Extra Room 2 Second level 16.00 Ft x 12.00 Ft Primary Bedroom
Extra Room 3 Second level .00 Ft x .00 Ft 4pc Bathroom
Extra Room 4 Second level 11.00 Ft x 10.00 Ft Bedroom
Extra Room 5 Second level 11.00 Ft x 10.00 Ft Bedroom
Extra Room 6 Second level .00 Ft x .00 Ft Laundry room
Interior
Heating Forced air,
Cooling Central air conditioning
Flooring Carpeted, Ceramic Tile
Exterior
Parking Features Yes
Garage Spaces 2.0
Garage Description 2
Fence Fence
View Y/N No
Total Parking Spaces 4
Private Pool No
Building
Story 2
Others
Ownership Freehold






