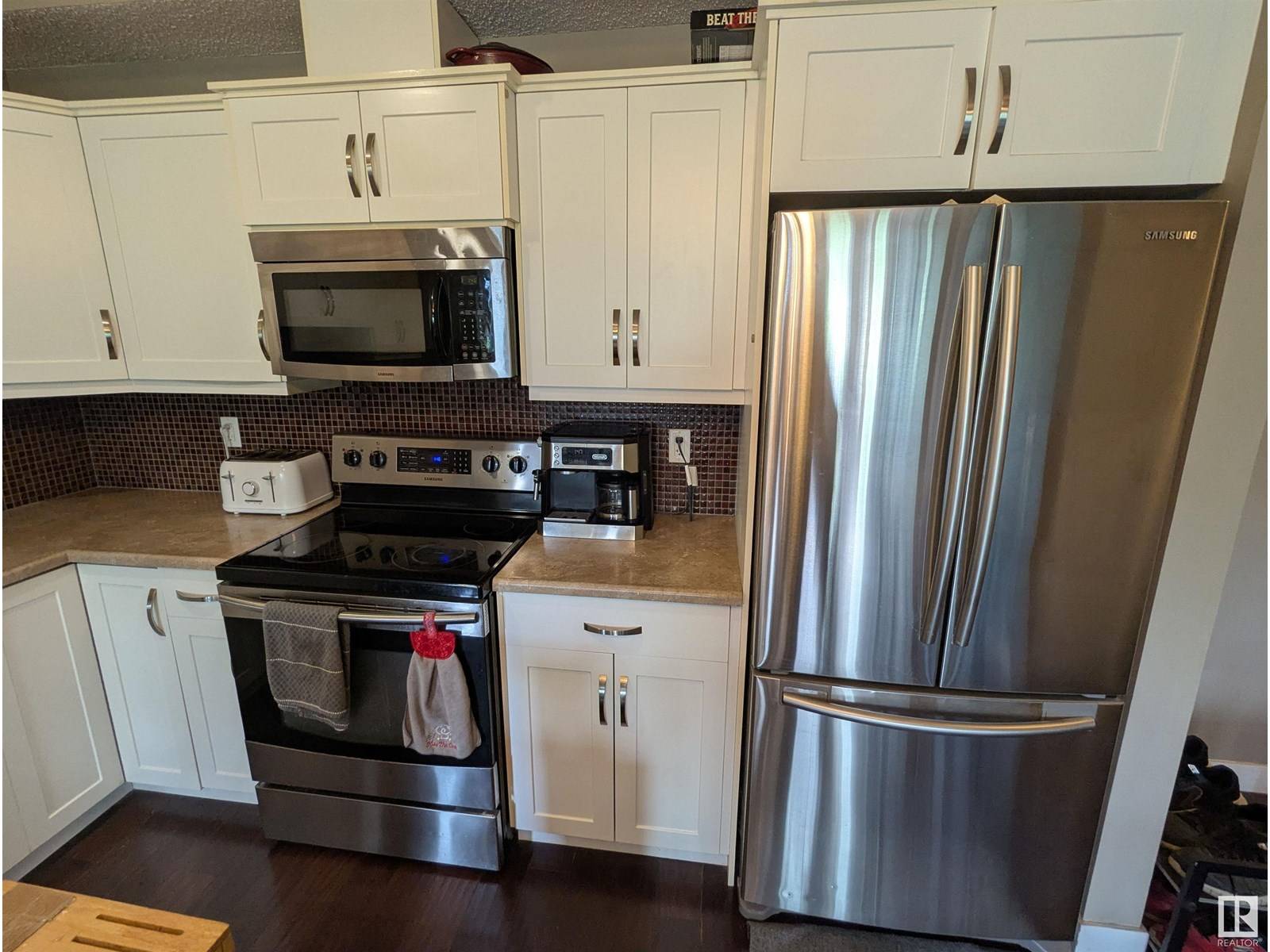#319 8730 82 AV NW Edmonton, AB T6C0Z1
2 Beds
2 Baths
902 SqFt
UPDATED:
Key Details
Property Type Condo
Sub Type Condominium/Strata
Listing Status Active
Purchase Type For Sale
Square Footage 902 sqft
Price per Sqft $282
Subdivision Bonnie Doon
MLS® Listing ID E4444674
Bedrooms 2
Condo Fees $466/mo
Year Built 2009
Lot Size 518 Sqft
Acres 0.011895653
Property Sub-Type Condominium/Strata
Source REALTORS® Association of Edmonton
Property Description
Location
State AB
Rooms
Kitchen 1.0
Extra Room 1 Main level Measurements not available Living room
Extra Room 2 Main level Measurements not available Dining room
Extra Room 3 Main level Measurements not available Kitchen
Extra Room 4 Main level 3.6 m X 3.27 m Primary Bedroom
Extra Room 5 Main level 3.34 m X 3.02 m Bedroom 2
Extra Room 6 Main level Measurements not available Laundry room
Interior
Heating Heat Pump
Cooling Central air conditioning
Exterior
Parking Features Yes
View Y/N No
Private Pool No
Others
Ownership Condominium/Strata






