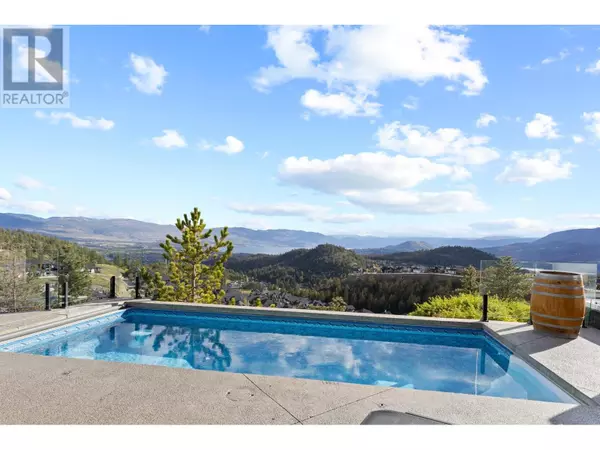
168 Skyland Drive Kelowna, BC V1V3A1
3 Beds
5 Baths
4,269 SqFt
UPDATED:
Key Details
Property Type Single Family Home
Sub Type Freehold
Listing Status Active
Purchase Type For Sale
Square Footage 4,269 sqft
Price per Sqft $562
Subdivision Wilden
MLS® Listing ID 10354505
Style Ranch
Bedrooms 3
Half Baths 2
Year Built 2013
Lot Size 0.840 Acres
Acres 0.84
Property Sub-Type Freehold
Source Association of Interior REALTORS®
Property Description
Location
State BC
Zoning Unknown
Rooms
Kitchen 1.0
Extra Room 1 Basement 6'0'' x 8'0'' 3pc Bathroom
Extra Room 2 Basement 9'8'' x 11'9'' 3pc Bathroom
Extra Room 3 Lower level 9'9'' x 12'1'' Utility room
Extra Room 4 Lower level 13'8'' x 16'7'' Gym
Extra Room 5 Lower level 30'6'' x 18'6'' Family room
Extra Room 6 Lower level 12'5'' x 16'0'' Bedroom
Interior
Heating In Floor Heating, Forced air, See remarks
Cooling Central air conditioning
Flooring Hardwood, Laminate, Other, Tile
Fireplaces Number 1
Fireplaces Type Insert
Exterior
Parking Features Yes
Garage Spaces 3.0
Garage Description 3
View Y/N Yes
View City view, Lake view, Mountain view, Valley view, View (panoramic)
Roof Type Unknown
Total Parking Spaces 5
Private Pool Yes
Building
Lot Description Underground sprinkler
Story 2
Sewer Municipal sewage system
Architectural Style Ranch
Others
Ownership Freehold
Virtual Tour https://www.youtube.com/watch?v=r1jR1P0AswA&t=8s







