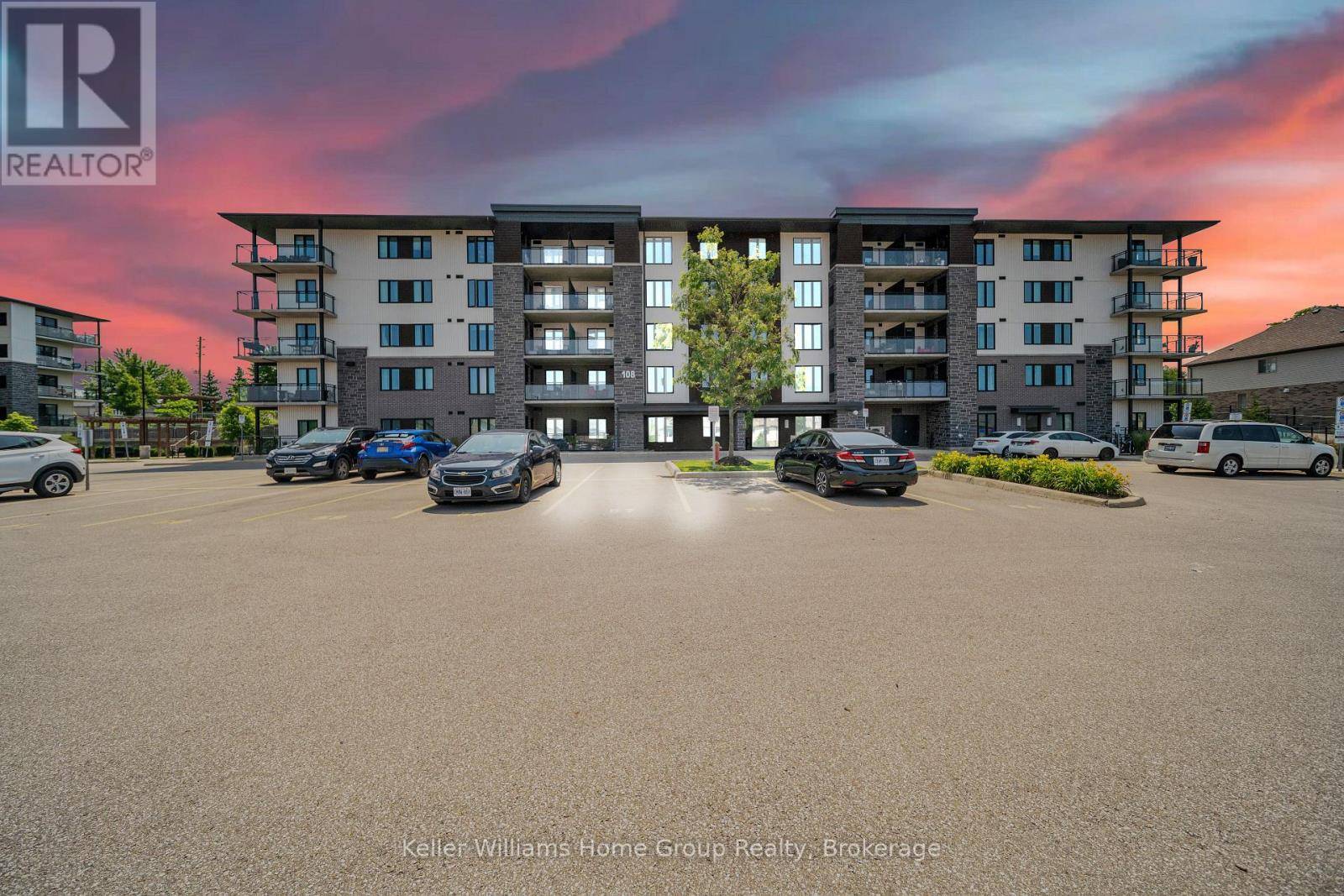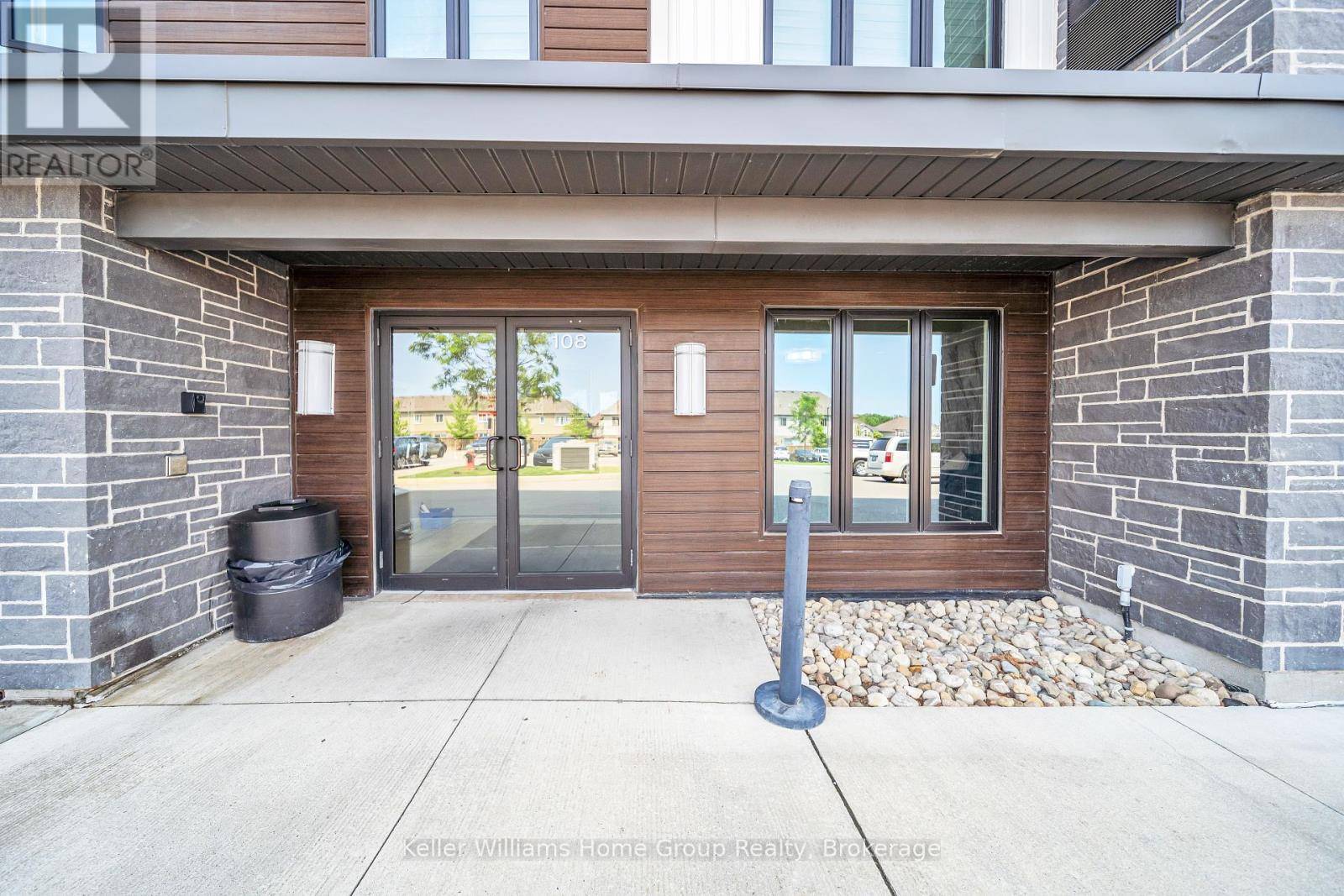108 Summit Ridge DR #412 Guelph (grange Road), ON N1E0P8
3 Beds
2 Baths
1,000 SqFt
UPDATED:
Key Details
Property Type Condo
Sub Type Condominium/Strata
Listing Status Active
Purchase Type For Rent
Square Footage 1,000 sqft
Subdivision Grange Road
MLS® Listing ID X12266523
Bedrooms 3
Condo Fees $486/mo
Property Sub-Type Condominium/Strata
Source OnePoint Association of REALTORS®
Property Description
Location
State ON
Rooms
Kitchen 1.0
Extra Room 1 Ground level 1.8 m X 1.7 m Bathroom
Extra Room 2 Ground level 2.77 m X 1.68 m Bathroom
Extra Room 3 Ground level 4.04 m X 2.54 m Bedroom 2
Extra Room 4 Ground level 4.04 m X 2.57 m Bedroom 3
Extra Room 5 Ground level 2.69 m X 5 m Kitchen
Extra Room 6 Ground level 2.21 m X 1.45 m Laundry room
Interior
Heating Forced air
Cooling Central air conditioning
Exterior
Parking Features No
Community Features Pet Restrictions
View Y/N No
Total Parking Spaces 1
Private Pool No
Others
Ownership Condominium/Strata
Acceptable Financing Monthly
Listing Terms Monthly






