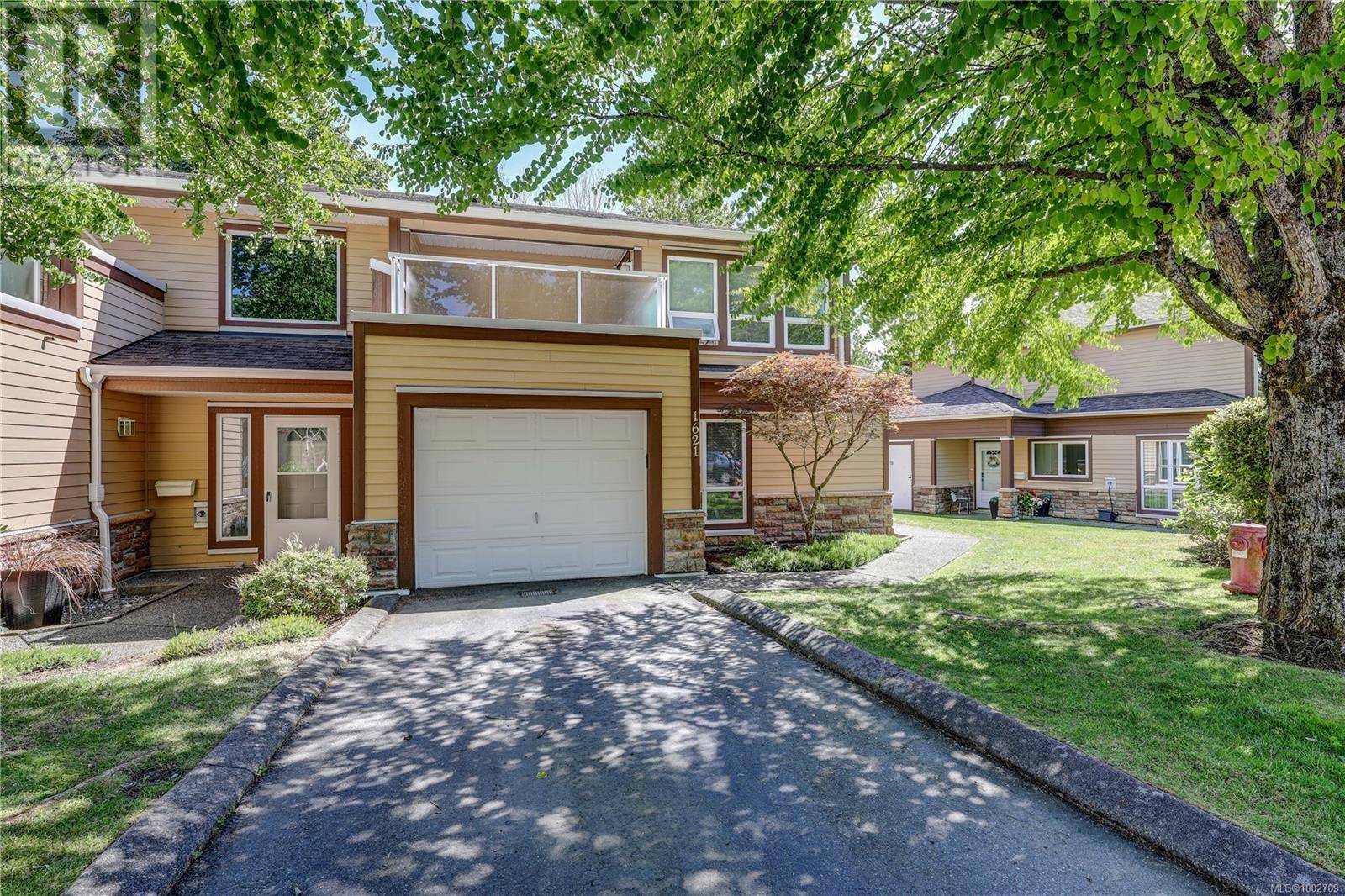1621 Creekside Dr Nanaimo, BC V9S5V8
4 Beds
3 Baths
1,786 SqFt
UPDATED:
Key Details
Property Type Townhouse
Sub Type Townhouse
Listing Status Active
Purchase Type For Sale
Square Footage 1,786 sqft
Price per Sqft $279
Subdivision Millstone Creek
MLS® Listing ID 1002709
Bedrooms 4
Condo Fees $397/mo
Year Built 1994
Property Sub-Type Townhouse
Source Vancouver Island Real Estate Board
Property Description
Location
State BC
Zoning Multi-Family
Rooms
Kitchen 1.0
Extra Room 1 Second level 12'2 x 11'0 Primary Bedroom
Extra Room 2 Second level 7'9 x 6'4 Ensuite
Extra Room 3 Second level 9'6 x 10'10 Bedroom
Extra Room 4 Second level 11'11 x 8'1 Bedroom
Extra Room 5 Second level 7'3 x 5'5 Bathroom
Extra Room 6 Main level 7'4 x 5'2 Storage
Interior
Heating Baseboard heaters,
Cooling None
Fireplaces Number 1
Exterior
Parking Features No
Community Features Pets Allowed, Family Oriented
View Y/N No
Total Parking Spaces 2
Private Pool No
Others
Ownership Strata
Acceptable Financing Monthly
Listing Terms Monthly






