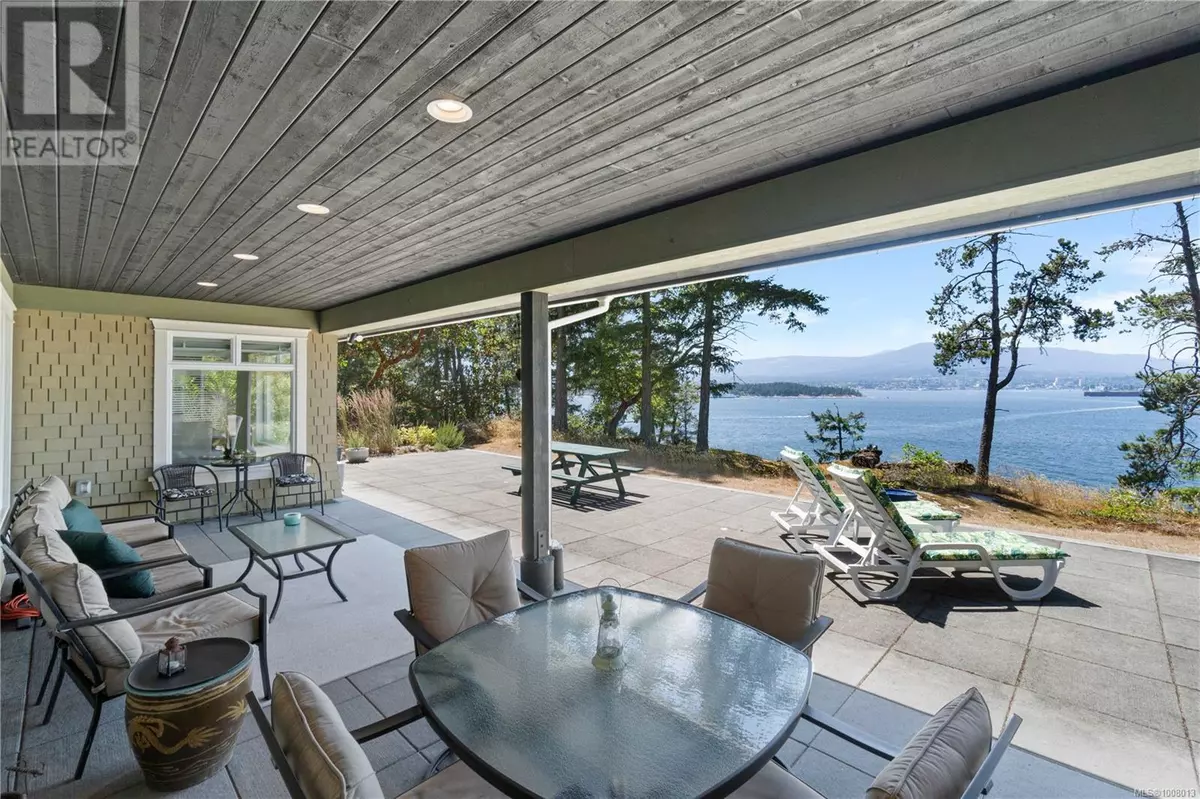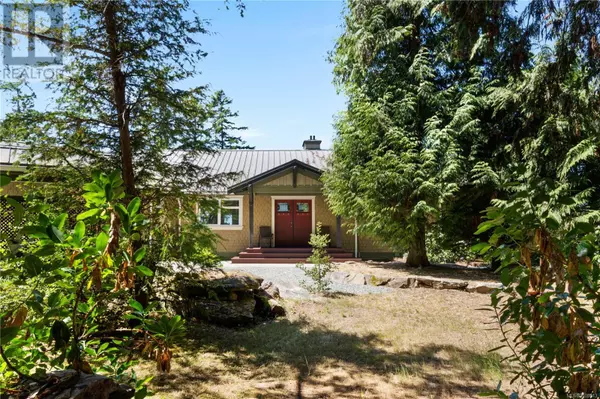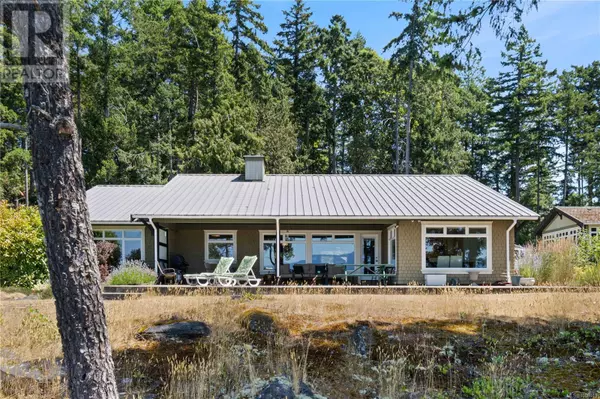
879 Canso Rd Gabriola Island, BC V0R1X2
4 Beds
3 Baths
3,712 SqFt
UPDATED:
Key Details
Property Type Single Family Home
Sub Type Freehold
Listing Status Active
Purchase Type For Sale
Square Footage 3,712 sqft
Price per Sqft $673
Subdivision Gabriola Island
MLS® Listing ID 1008013
Bedrooms 4
Year Built 2019
Lot Size 2.200 Acres
Acres 2.2
Property Sub-Type Freehold
Source Victoria Real Estate Board
Property Description
Location
State BC
Zoning Residential
Rooms
Kitchen 2.0
Extra Room 1 Main level 23'9 x 15'10 Studio
Extra Room 2 Main level 16'10 x 17'2 Laundry room
Extra Room 3 Main level 24'76 x 21'11 Living room
Extra Room 4 Main level 20'11 x 12'9 Kitchen
Extra Room 5 Main level Measurements not available x 12 ft Dining room
Extra Room 6 Main level 24'5 x 13'10 Primary Bedroom
Interior
Heating Heat Pump,
Cooling Air Conditioned, Fully air conditioned
Fireplaces Number 1
Exterior
Parking Features No
View Y/N Yes
View City view, Mountain view, Ocean view
Total Parking Spaces 2
Private Pool No
Others
Ownership Freehold







