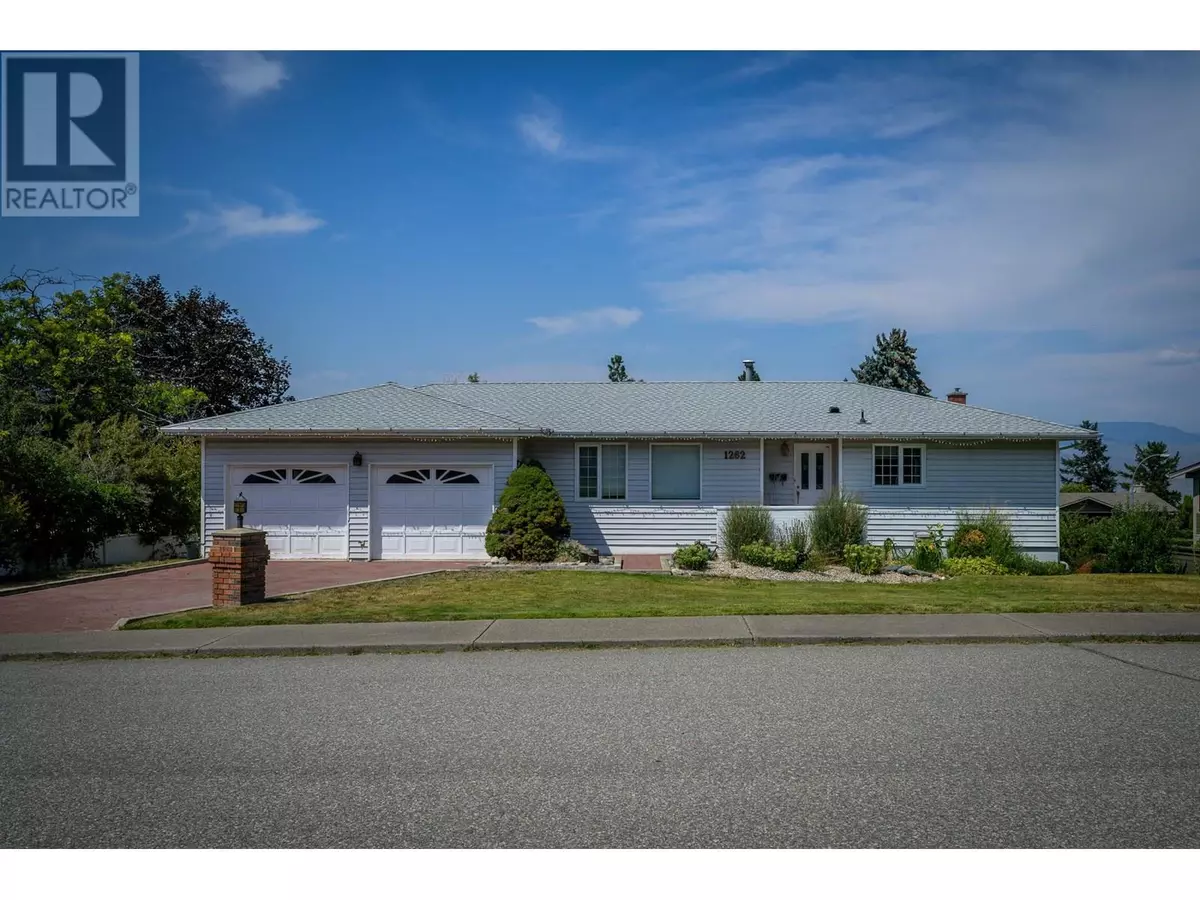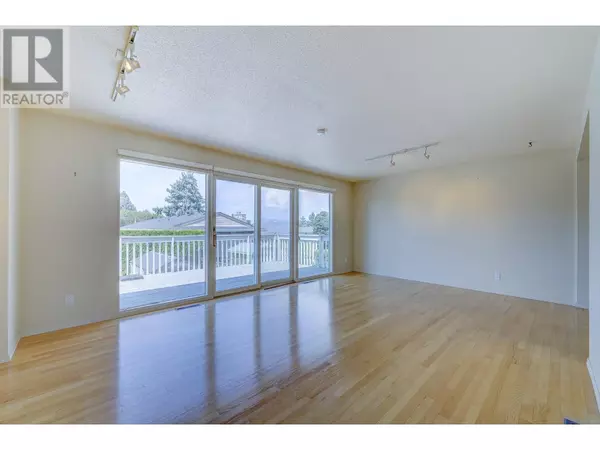1262 GIBRALTAR Wynd Kamloops, BC V2C1S7
4 Beds
3 Baths
2,242 SqFt
UPDATED:
Key Details
Property Type Single Family Home
Sub Type Freehold
Listing Status Active
Purchase Type For Sale
Square Footage 2,242 sqft
Price per Sqft $345
Subdivision Sahali
MLS® Listing ID 10358158
Style Ranch
Bedrooms 4
Half Baths 1
Year Built 1968
Lot Size 10,454 Sqft
Acres 0.24
Property Sub-Type Freehold
Source Association of Interior REALTORS®
Property Description
Location
State BC
Zoning Unknown
Rooms
Kitchen 1.0
Extra Room 1 Basement 11' x 12'3'' Bedroom
Extra Room 2 Basement 5'3'' x 3'5'' Laundry room
Extra Room 3 Basement 5'10'' x 8'9'' 4pc Bathroom
Extra Room 4 Basement 8'2'' x 4'10'' Utility room
Extra Room 5 Basement 10'2'' x 8'11'' Games room
Extra Room 6 Basement 12'11'' x 18'6'' Family room
Interior
Heating Forced air, See remarks
Cooling Central air conditioning
Flooring Carpeted, Ceramic Tile, Hardwood, Mixed Flooring
Fireplaces Type Unknown
Exterior
Parking Features Yes
Garage Spaces 2.0
Garage Description 2
Community Features Family Oriented, Pets Allowed, Rentals Allowed
View Y/N Yes
View Mountain view, View (panoramic)
Roof Type Unknown
Total Parking Spaces 4
Private Pool No
Building
Lot Description Landscaped, Level, Underground sprinkler
Story 2
Sewer Municipal sewage system
Architectural Style Ranch
Others
Ownership Freehold






