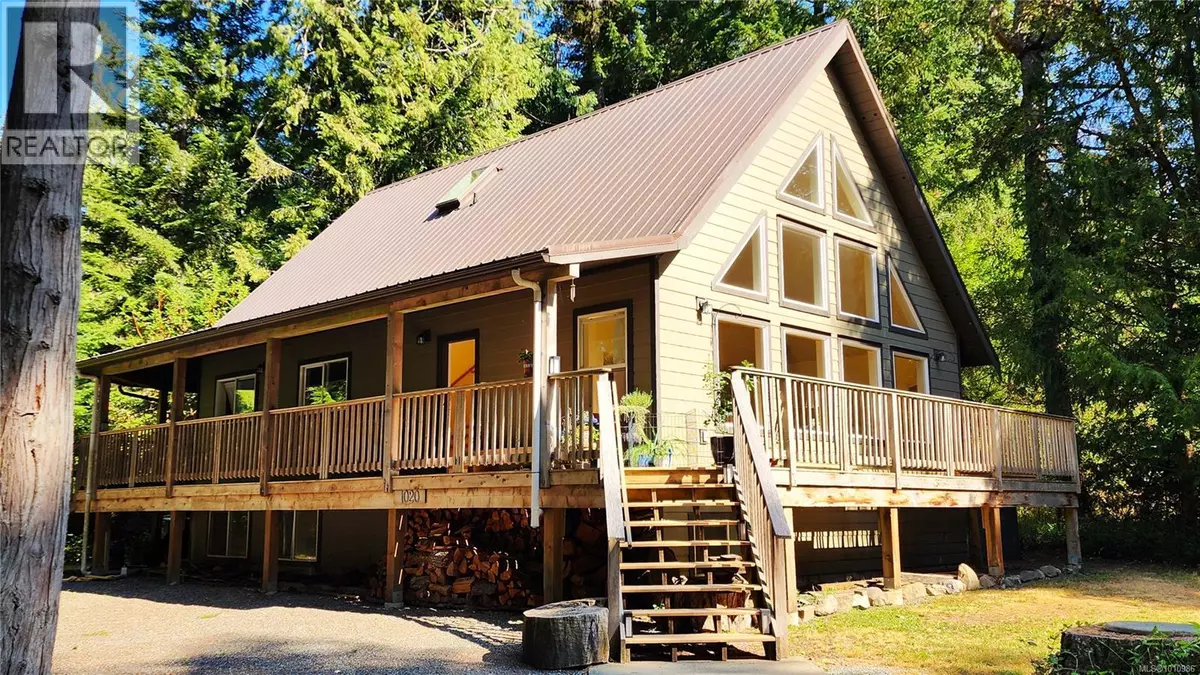
1020 Horseshoe Rd Gabriola Island, BC V0R1X3
3 Beds
2 Baths
2,850 SqFt
UPDATED:
Key Details
Property Type Single Family Home
Sub Type Freehold
Listing Status Active
Purchase Type For Sale
Square Footage 2,850 sqft
Price per Sqft $297
Subdivision Gabriola Island
MLS® Listing ID 1010986
Bedrooms 3
Year Built 2006
Lot Size 0.390 Acres
Acres 16988.0
Property Sub-Type Freehold
Source Vancouver Island Real Estate Board
Property Description
Location
State BC
Zoning Residential
Rooms
Kitchen 1.0
Extra Room 1 Second level 9 ft x Measurements not available Den
Extra Room 2 Second level 3-Piece Ensuite
Extra Room 3 Second level 15'3 x 12'8 Primary Bedroom
Extra Room 4 Lower level 19 ft X 26 ft Studio
Extra Room 5 Lower level 23'3 x 15'5 Media
Extra Room 6 Main level 5'5 x 8'9 Bonus Room
Interior
Heating Baseboard heaters, ,
Cooling None
Fireplaces Number 1
Exterior
Parking Features No
View Y/N No
Total Parking Spaces 3
Private Pool No
Others
Ownership Freehold
Virtual Tour https://my.matterport.com/show/?m=7dY7yijvQQN







