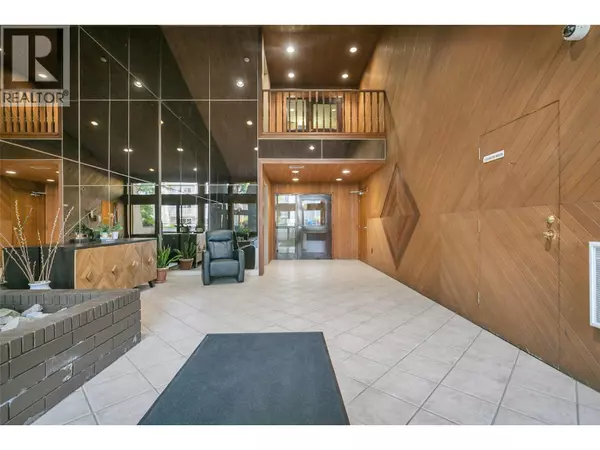
983 Bernard AVE #206 Kelowna, BC V1Y6P7
2 Beds
2 Baths
1,481 SqFt
UPDATED:
Key Details
Property Type Single Family Home
Sub Type Strata
Listing Status Active
Purchase Type For Sale
Square Footage 1,481 sqft
Price per Sqft $320
Subdivision Kelowna North
MLS® Listing ID 10358244
Style Other
Bedrooms 2
Condo Fees $615/mo
Year Built 1980
Property Sub-Type Strata
Source Association of Interior REALTORS®
Property Description
Location
State BC
Zoning Unknown
Rooms
Kitchen 1.0
Extra Room 1 Main level 13'0'' x 5'0'' Other
Extra Room 2 Main level 16'2'' x 9'10'' Other
Extra Room 3 Main level 3'8'' x 5'8'' Other
Extra Room 4 Main level 4'10'' x 7'4'' 4pc Ensuite bath
Extra Room 5 Main level 4'11'' x 10'10'' 4pc Bathroom
Extra Room 6 Main level 11'3'' x 10'6'' Bedroom
Interior
Heating Baseboard heaters, , See remarks
Cooling Wall unit
Flooring Carpeted, Hardwood, Vinyl
Fireplaces Number 1
Fireplaces Type Unknown
Exterior
Parking Features Yes
Community Features Rentals Allowed
View Y/N No
Total Parking Spaces 1
Private Pool No
Building
Story 1
Sewer Municipal sewage system
Architectural Style Other
Others
Ownership Strata







