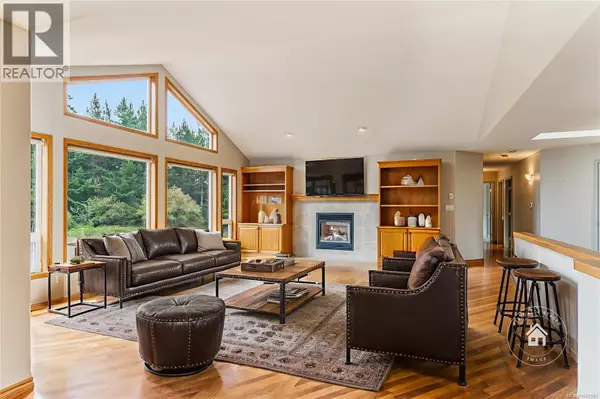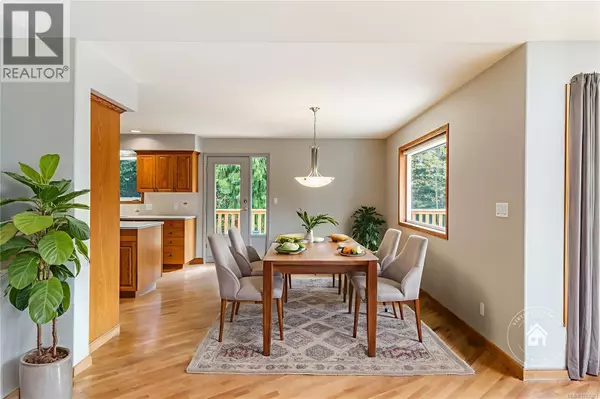
1010 Middlegate Rd Errington, BC V0R1V0
4 Beds
2 Baths
2,496 SqFt
UPDATED:
Key Details
Property Type Single Family Home
Sub Type Freehold
Listing Status Active
Purchase Type For Sale
Square Footage 2,496 sqft
Price per Sqft $423
Subdivision Errington/Coombs/Hilliers
MLS® Listing ID 1012393
Style Westcoast
Bedrooms 4
Year Built 2001
Lot Size 2.100 Acres
Acres 2.1
Property Sub-Type Freehold
Source Vancouver Island Real Estate Board
Property Description
Location
State BC
Zoning Unknown
Rooms
Kitchen 1.0
Extra Room 1 Lower level 12'10 x 15'2 Storage
Extra Room 2 Lower level 19'11 x 16'8 Recreation room
Extra Room 3 Main level 10'7 x 9'6 Bedroom
Extra Room 4 Main level 10'7 x 5'1 Laundry room
Extra Room 5 Main level 13'5 x 11'6 Kitchen
Extra Room 6 Main level 13'7 x 10'8 Dining room
Interior
Heating Heat Pump
Cooling Air Conditioned
Fireplaces Number 1
Exterior
Parking Features Yes
View Y/N No
Total Parking Spaces 2
Private Pool No
Building
Architectural Style Westcoast
Others
Ownership Freehold
Virtual Tour https://my.matterport.com/show/?m=JJmyVvqbYWg







