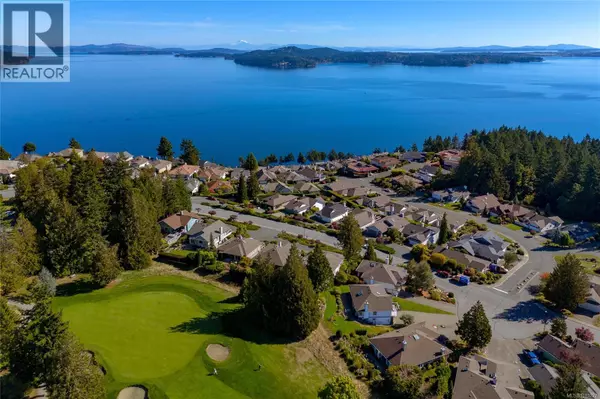
3619 Park Lane Cobble Hill, BC V8H0K8
2 Beds
2 Baths
1,757 SqFt
UPDATED:
Key Details
Property Type Single Family Home
Sub Type Strata
Listing Status Active
Purchase Type For Sale
Square Footage 1,757 sqft
Price per Sqft $426
Subdivision Arbutus Ridge
MLS® Listing ID 1015227
Style Tudor
Bedrooms 2
Condo Fees $499/mo
Year Built 1990
Lot Size 5,580 Sqft
Acres 5580.0
Property Sub-Type Strata
Source Victoria Real Estate Board
Property Description
Location
State BC
Zoning Residential
Rooms
Kitchen 1.0
Extra Room 1 Main level 5'0 x 4'0 Laundry room
Extra Room 2 Main level 3-Piece Bathroom
Extra Room 3 Main level 9'6 x 13'1 Bedroom
Extra Room 4 Main level 4-Piece Ensuite
Extra Room 5 Main level 13'10 x 11'6 Primary Bedroom
Extra Room 6 Main level 10'2 x 16'5 Living room
Interior
Heating Heat Pump,
Cooling Air Conditioned
Fireplaces Number 1
Exterior
Parking Features Yes
Community Features Pets Allowed, Age Restrictions
View Y/N Yes
View Ocean view
Total Parking Spaces 4
Private Pool No
Building
Architectural Style Tudor
Others
Ownership Strata
Acceptable Financing Monthly
Listing Terms Monthly
Virtual Tour https://vimeo.com/showcase/11915244/video/1125079963







