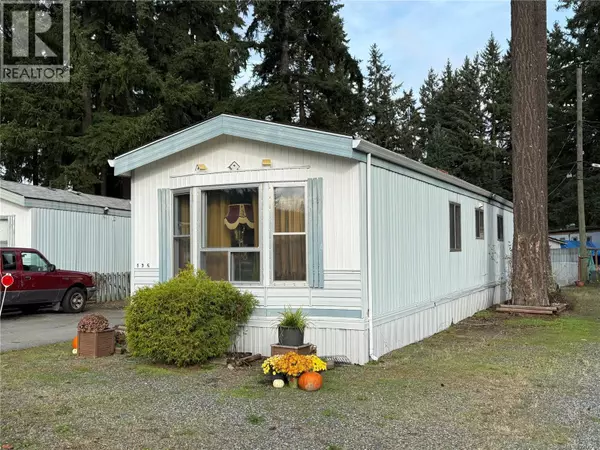
1736 Timberlands RD #125 Cassidy, BC V9G1K3
2 Beds
1 Bath
1,236 SqFt
UPDATED:
Key Details
Property Type Single Family Home
Sub Type Leasehold
Listing Status Active
Purchase Type For Sale
Square Footage 1,236 sqft
Price per Sqft $206
Subdivision Extension
MLS® Listing ID 1017901
Bedrooms 2
Condo Fees $730/mo
Year Built 1990
Property Sub-Type Leasehold
Source Victoria Real Estate Board
Property Description
Location
State BC
Zoning Residential
Rooms
Kitchen 1.0
Extra Room 1 Main level 4-Piece Bathroom
Extra Room 2 Main level 12'1 x 10'6 Primary Bedroom
Extra Room 3 Main level 7'5 x 10'8 Bedroom
Extra Room 4 Main level 12'2 x 6'7 Laundry room
Extra Room 5 Main level 12'2 x 10'1 Den
Extra Room 6 Main level 11'11 x 16'4 Family room
Interior
Heating Forced air, ,
Cooling Air Conditioned
Fireplaces Number 1
Exterior
Parking Features No
Community Features Pets Allowed With Restrictions, Age Restrictions
View Y/N No
Total Parking Spaces 2
Private Pool No
Others
Ownership Leasehold
Acceptable Financing Monthly
Listing Terms Monthly







