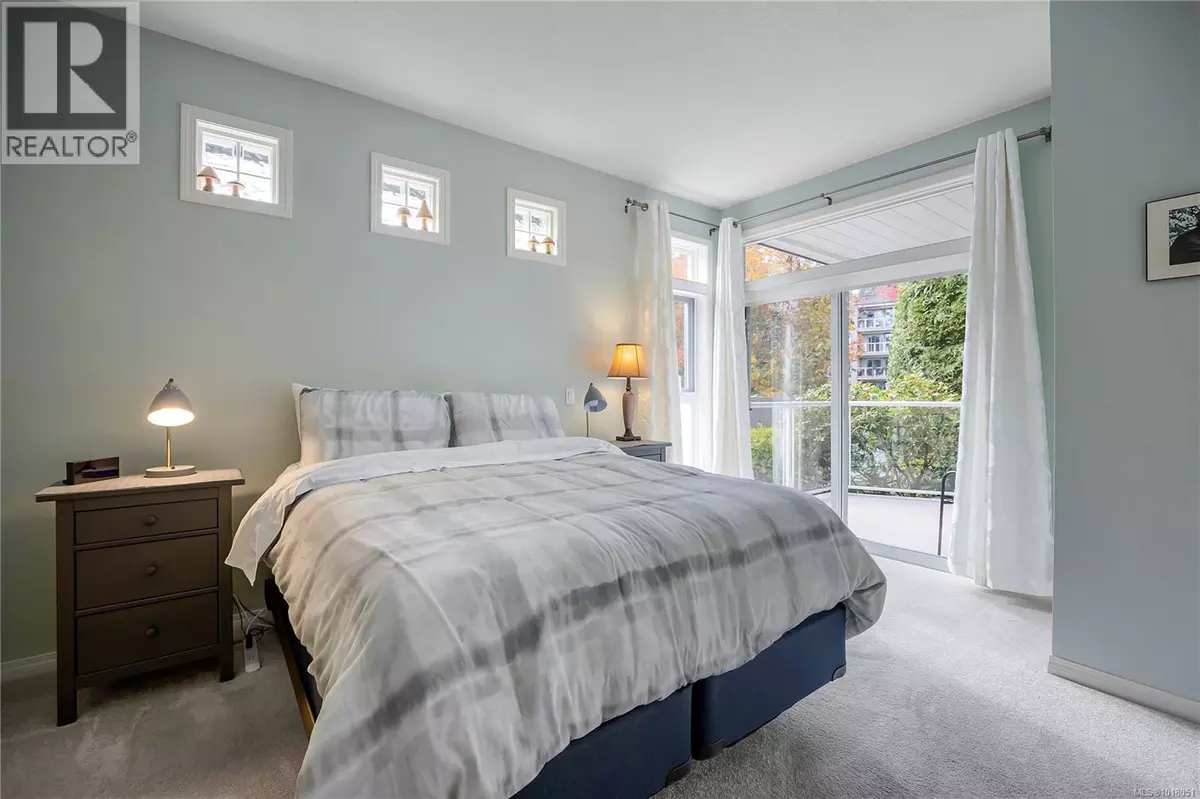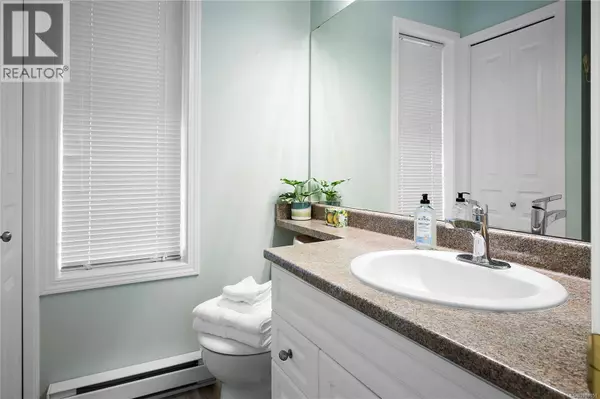
3000 Oak ST #1C Chemainus, BC V0R1K1
2 Beds
2 Baths
1,362 SqFt
UPDATED:
Key Details
Property Type Single Family Home, Townhouse
Sub Type Townhouse
Listing Status Active
Purchase Type For Sale
Square Footage 1,362 sqft
Price per Sqft $403
Subdivision Creekside
MLS® Listing ID 1018051
Bedrooms 2
Condo Fees $388/mo
Year Built 1996
Lot Size 1,007 Sqft
Acres 1007.0
Property Sub-Type Townhouse
Source Vancouver Island Real Estate Board
Property Description
Location
State BC
Zoning Residential
Rooms
Kitchen 1.0
Extra Room 1 Main level 9'1 x 12'11 Bedroom
Extra Room 2 Main level 14'4 x 5'2 Entrance
Extra Room 3 Main level Measurements not available x 7 ft Entrance
Extra Room 4 Main level 8'10 x 8'7 Porch
Extra Room 5 Main level Measurements not available x 5 ft Bathroom
Extra Room 6 Main level 5'6 x 7'9 Bathroom
Interior
Heating Baseboard heaters
Cooling None
Fireplaces Number 1
Exterior
Parking Features No
Community Features Pets Allowed, Age Restrictions
View Y/N No
Total Parking Spaces 14
Private Pool No
Others
Ownership Strata
Acceptable Financing Monthly
Listing Terms Monthly







