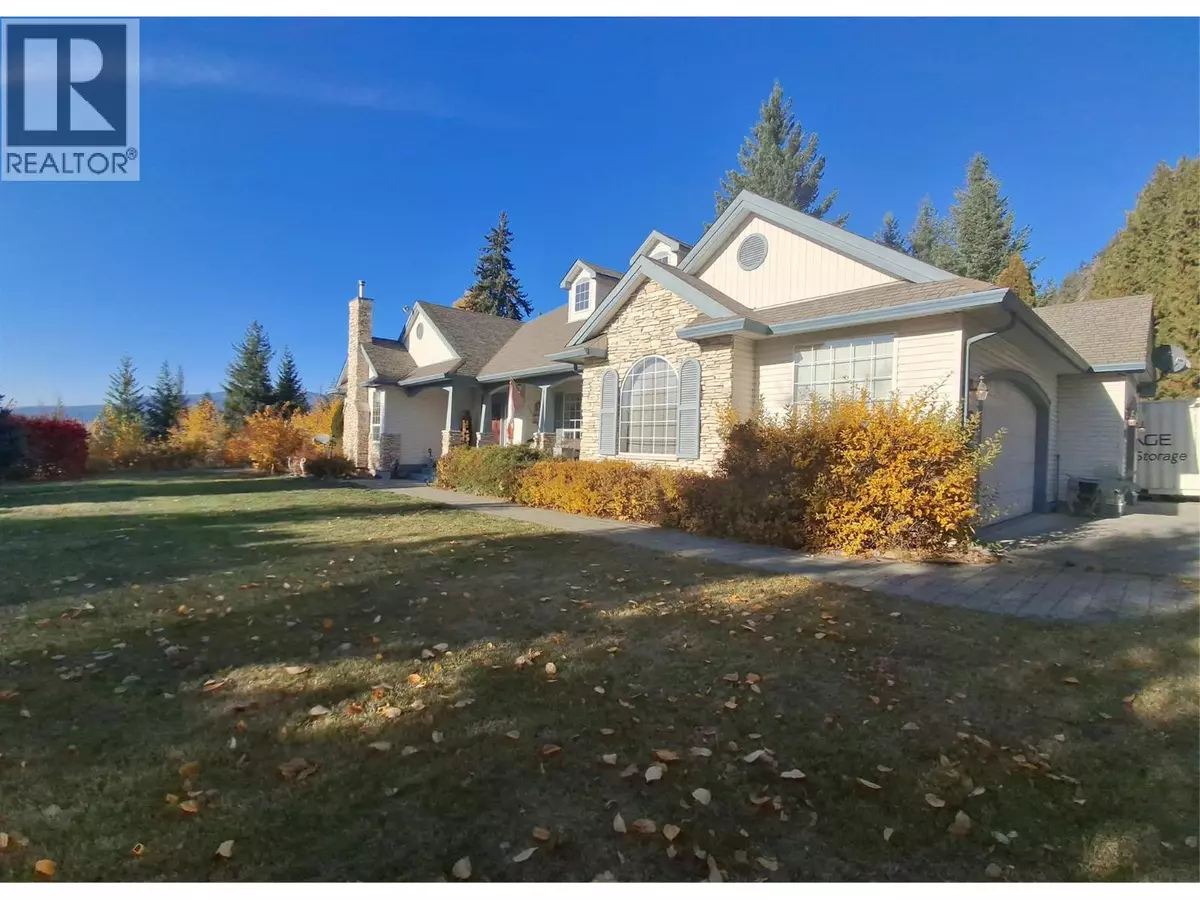
3267 Roncastle Road Blind Bay, BC V0E1H1
4 Beds
3 Baths
3,206 SqFt
UPDATED:
Key Details
Property Type Single Family Home
Sub Type Freehold
Listing Status Active
Purchase Type For Sale
Square Footage 3,206 sqft
Price per Sqft $311
Subdivision Blind Bay
MLS® Listing ID 10367542
Style Ranch
Bedrooms 4
Year Built 1998
Lot Size 0.710 Acres
Acres 0.71
Property Sub-Type Freehold
Source Association of Interior REALTORS®
Property Description
Location
State BC
Rooms
Kitchen 1.0
Extra Room 1 Basement 7'3'' x 5'0'' Other
Extra Room 2 Basement 9'4'' x 5'0'' Utility room
Extra Room 3 Basement 15'0'' x 11'4'' Storage
Extra Room 4 Basement 13'7'' x 15'4'' Recreation room
Extra Room 5 Basement 5'0'' x 11'4'' Full bathroom
Extra Room 6 Basement 12'9'' x 12'3'' Bedroom
Interior
Heating Forced air, See remarks
Cooling Central air conditioning
Flooring Carpeted, Ceramic Tile, Hardwood
Fireplaces Number 2
Fireplaces Type Free Standing Metal, Unknown
Exterior
Parking Features Yes
Garage Spaces 3.0
Garage Description 3
View Y/N Yes
View Lake view, Mountain view, View (panoramic)
Roof Type Unknown
Total Parking Spaces 3
Private Pool No
Building
Lot Description Landscaped, Level, Underground sprinkler
Story 2
Sewer Septic tank
Architectural Style Ranch
Others
Ownership Freehold







