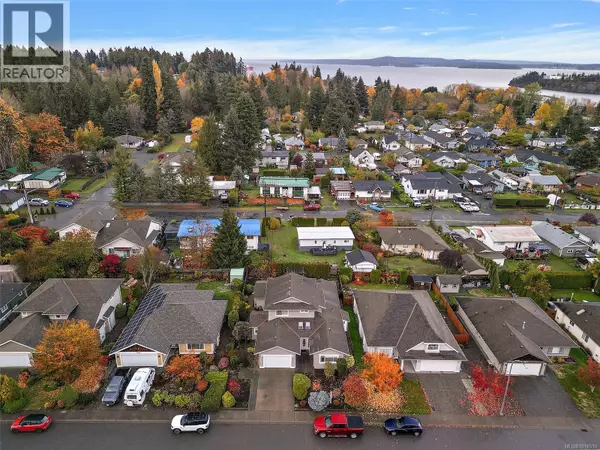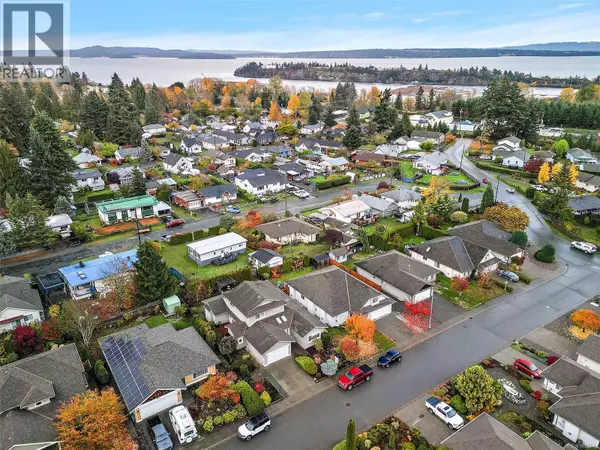
2883 Sequoia Way Chemainus, BC V0R1K3
4 Beds
3 Baths
2,778 SqFt
Open House
Sun Nov 23, 11:00am - 12:30pm
UPDATED:
Key Details
Property Type Single Family Home
Sub Type Freehold
Listing Status Active
Purchase Type For Sale
Square Footage 2,778 sqft
Price per Sqft $341
Subdivision Chemainus
MLS® Listing ID 1018519
Bedrooms 4
Year Built 2004
Lot Size 6,313 Sqft
Acres 6313.0
Property Sub-Type Freehold
Source Victoria Real Estate Board
Property Description
Location
State BC
Zoning Residential
Rooms
Kitchen 1.0
Extra Room 1 Second level 4-Piece Bathroom
Extra Room 2 Second level 12'0 x 13'3 Bedroom
Extra Room 3 Second level 10'3 x 12'9 Bedroom
Extra Room 4 Main level 4-Piece Ensuite
Extra Room 5 Main level 5'9 x 8'5 Laundry room
Extra Room 6 Main level 11'6 x 8'5 Dining nook
Interior
Heating Hot Water,
Cooling See Remarks
Fireplaces Number 2
Exterior
Parking Features No
View Y/N No
Total Parking Spaces 3
Private Pool No
Others
Ownership Freehold
Virtual Tour https://my.matterport.com/show/?m=QAQTeb65P6N







