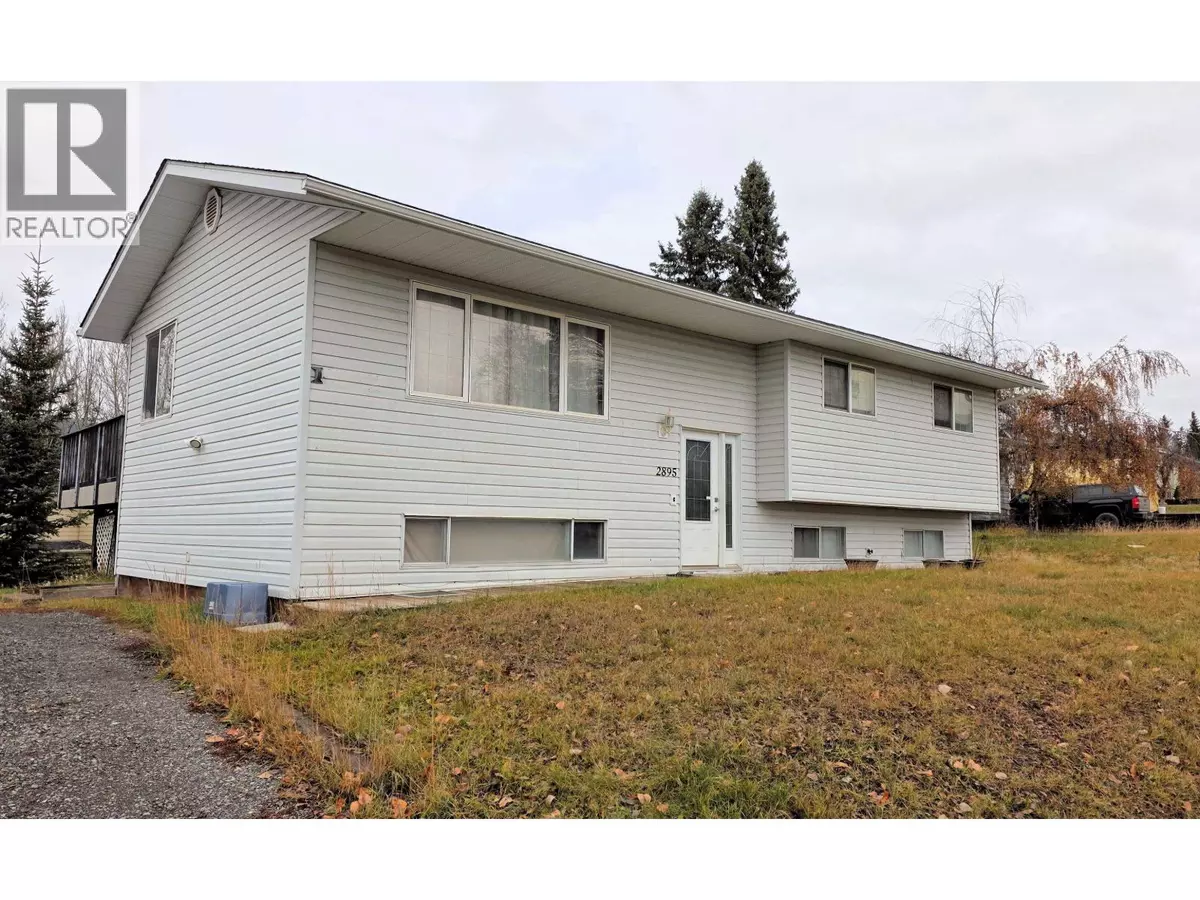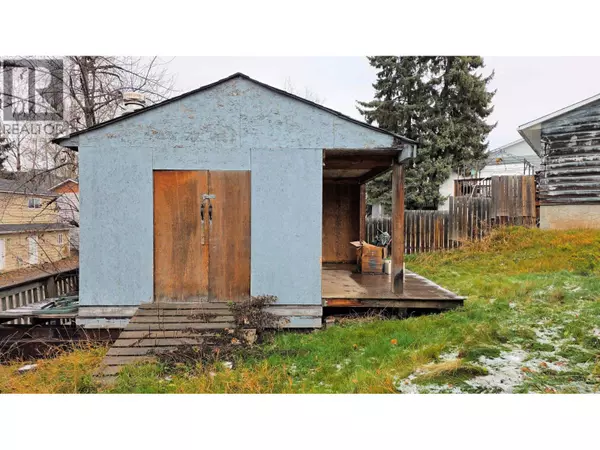
2895 PEARSON ROAD Houston, BC V0J1Z0
4 Beds
2 Baths
2,068 SqFt
UPDATED:
Key Details
Property Type Single Family Home
Sub Type Freehold
Listing Status Active
Purchase Type For Sale
Square Footage 2,068 sqft
Price per Sqft $125
MLS® Listing ID R3066035
Style Split level entry
Bedrooms 4
Year Built 1978
Lot Size 6,703 Sqft
Acres 6703.0
Property Sub-Type Freehold
Source BC Northern Real Estate Board
Property Description
Location
State BC
Rooms
Kitchen 2.0
Extra Room 1 Basement 6 ft , 8 in X 14 ft , 3 in Mud room
Extra Room 2 Basement 9 ft , 2 in X 9 ft , 4 in Storage
Extra Room 3 Basement 11 ft , 3 in X 14 ft , 9 in Bedroom 4
Extra Room 4 Basement 11 ft , 4 in X 21 ft , 2 in Recreational, Games room
Extra Room 5 Basement 9 ft , 4 in X 9 ft , 1 in Kitchen
Extra Room 6 Main level 16 ft , 1 in X 12 ft , 1 in Living room
Interior
Heating Forced air,
Exterior
Parking Features No
View Y/N No
Roof Type Conventional
Private Pool No
Building
Story 2
Architectural Style Split level entry
Others
Ownership Freehold







