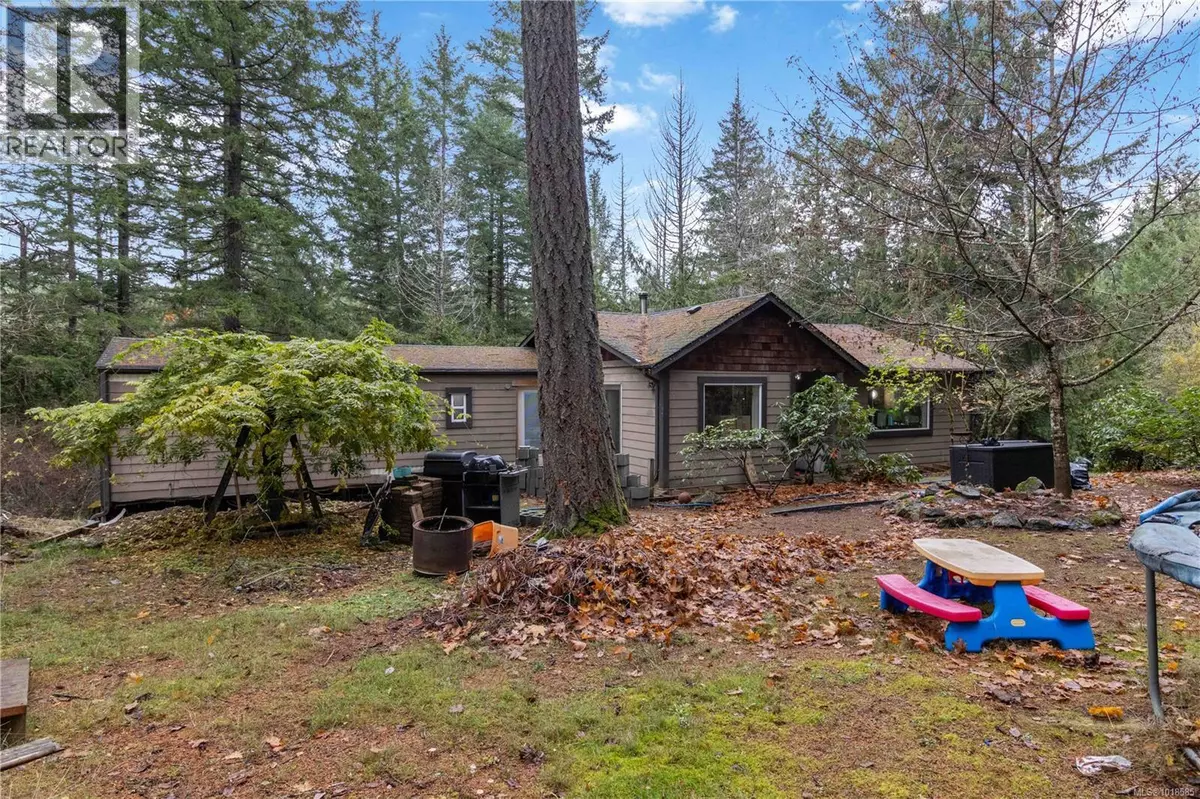
660 Millstream Lake Rd Highlands, BC V9B6E9
3 Beds
2 Baths
2,123 SqFt
UPDATED:
Key Details
Property Type Single Family Home
Sub Type Strata
Listing Status Active
Purchase Type For Sale
Square Footage 2,123 sqft
Price per Sqft $376
Subdivision Western Highlands
MLS® Listing ID 1018585
Bedrooms 3
Year Built 1989
Lot Size 1.240 Acres
Acres 1.24
Property Sub-Type Strata
Source Victoria Real Estate Board
Property Description
Location
State BC
Zoning Residential
Rooms
Kitchen 1.0
Extra Room 1 Main level 9 ft X 11 ft Bedroom
Extra Room 2 Main level 9 ft X 11 ft Bedroom
Extra Room 3 Main level 2-Piece Bathroom
Extra Room 4 Main level 16 ft X 11 ft Primary Bedroom
Extra Room 5 Main level 9 ft X 10 ft Bathroom
Extra Room 6 Main level 10 ft X 14 ft Dining room
Interior
Heating Forced air, ,
Cooling None
Fireplaces Number 1
Exterior
Parking Features No
Community Features Pets Allowed, Family Oriented
View Y/N No
Total Parking Spaces 6
Private Pool No
Others
Ownership Strata







