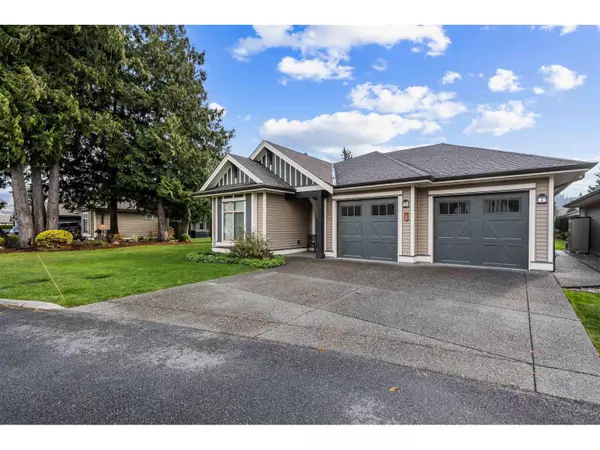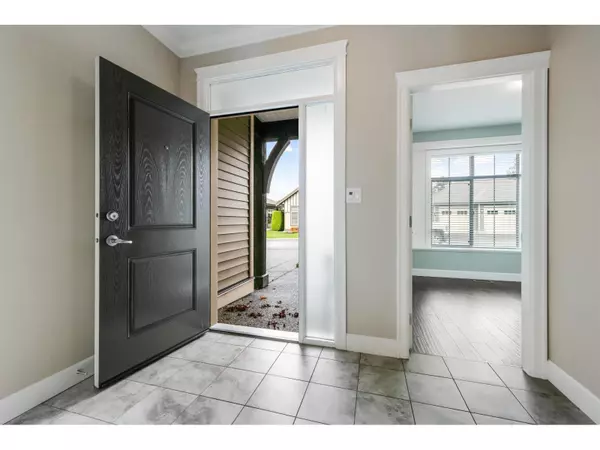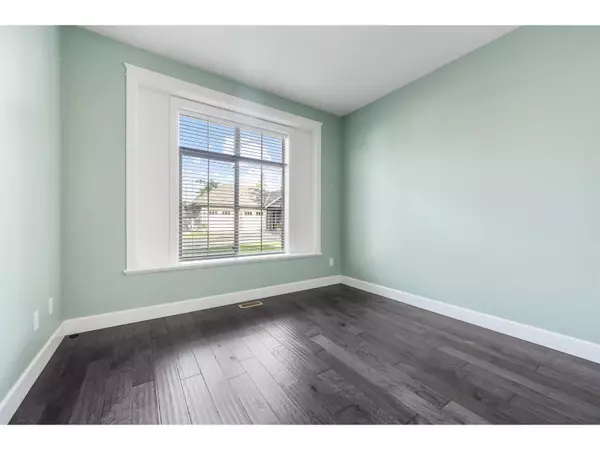
45900 SOUTH SUMAS RD #158 Chilliwack, BC V2R0S9
2 Beds
2 Baths
1,642 SqFt
Open House
Sun Nov 23, 1:00pm - 3:00pm
UPDATED:
Key Details
Property Type Single Family Home
Sub Type Leasehold/Leased Land
Listing Status Active
Purchase Type For Sale
Square Footage 1,642 sqft
Price per Sqft $480
MLS® Listing ID R3067752
Style Ranch
Bedrooms 2
Year Built 2013
Acres 0.01
Property Sub-Type Leasehold/Leased Land
Source Chilliwack & District Real Estate Board
Property Description
Location
State BC
Rooms
Kitchen 1.0
Extra Room 1 Main level 9 ft , 8 in X 14 ft , 3 in Foyer
Extra Room 2 Main level 11 ft X 10 ft Bedroom 2
Extra Room 3 Main level 16 ft , 4 in X 12 ft , 8 in Dining room
Extra Room 4 Main level 22 ft , 5 in X 16 ft , 6 in Living room
Extra Room 5 Main level 12 ft , 7 in X 16 ft , 3 in Kitchen
Extra Room 6 Main level 6 ft , 1 in X 5 ft , 1 in Pantry
Interior
Fireplaces Number 1
Exterior
Parking Features Yes
Garage Spaces 2.0
Garage Description 2
View Y/N No
Private Pool No
Building
Story 1
Architectural Style Ranch
Others
Ownership Leasehold/Leased Land
Virtual Tour https://youtu.be/mj7Z384dGT8







