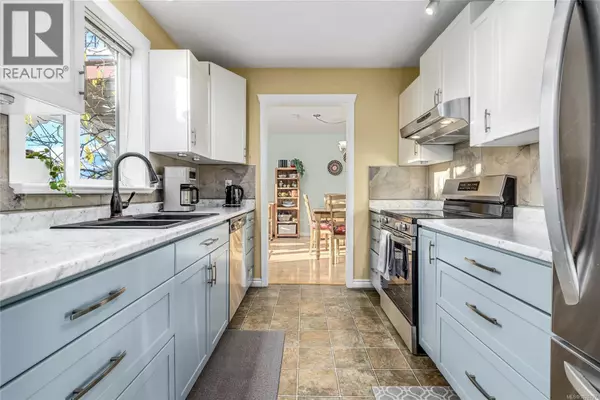
675 Evergreen Ave Courtenay, BC V9N6Y1
5 Beds
3 Baths
2,517 SqFt
Open House
Sat Nov 22, 10:00am - 12:00pm
Sun Nov 23, 12:00am - 2:00pm
UPDATED:
Key Details
Property Type Single Family Home
Sub Type Freehold
Listing Status Active
Purchase Type For Sale
Square Footage 2,517 sqft
Price per Sqft $357
Subdivision Courtenay East
MLS® Listing ID 1020797
Style Westcoast
Bedrooms 5
Year Built 1982
Lot Size 8,276 Sqft
Acres 8276.0
Property Sub-Type Freehold
Source Vancouver Island Real Estate Board
Property Description
Location
State BC
Zoning Residential
Rooms
Kitchen 1.0
Extra Room 1 Second level 10'3 x 4'11 Bathroom
Extra Room 2 Second level 10'7 x 10'3 Bedroom
Extra Room 3 Second level 13'7 x 12'10 Bedroom
Extra Room 4 Second level 8 ft X 5 ft Ensuite
Extra Room 5 Second level 13'8 x 10'7 Primary Bedroom
Extra Room 6 Third level 21'10 x 7'8 Bedroom
Interior
Heating Baseboard heaters,
Cooling None
Fireplaces Number 1
Exterior
Parking Features Yes
View Y/N Yes
View Mountain view
Total Parking Spaces 4
Private Pool No
Building
Architectural Style Westcoast
Others
Ownership Freehold
Virtual Tour https://unbranded.youriguide.com/g81wt_675_evergreen_ave_courtenay_bc/







