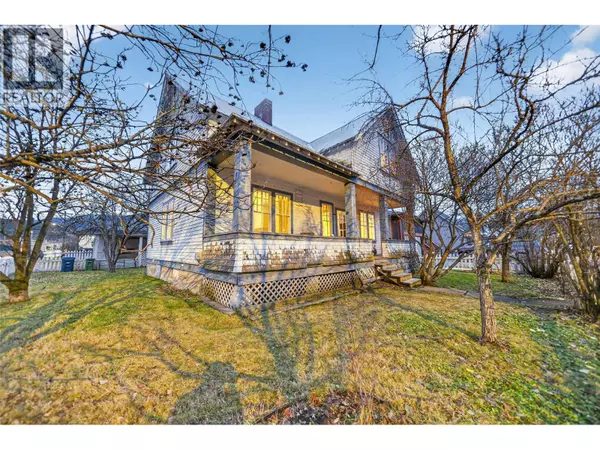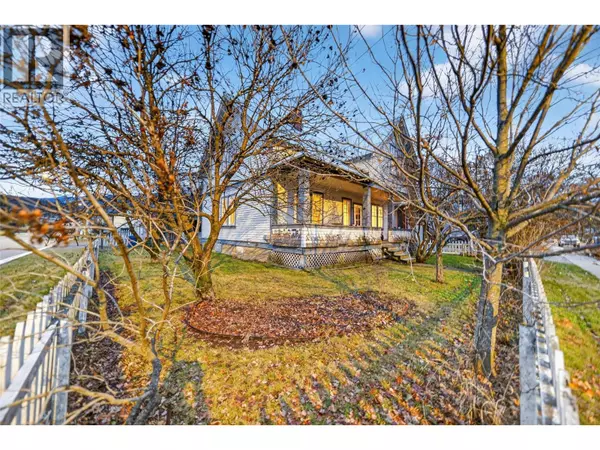
892 9th Avenue Fernie, BC V0B1M5
4 Beds
3 Baths
2,113 SqFt
UPDATED:
Key Details
Property Type Single Family Home
Sub Type Freehold
Listing Status Active
Purchase Type For Sale
Square Footage 2,113 sqft
Price per Sqft $544
Subdivision Fernie
MLS® Listing ID 10369460
Bedrooms 4
Half Baths 2
Year Built 1911
Lot Size 6,969 Sqft
Acres 0.16
Property Sub-Type Freehold
Source Association of Interior REALTORS®
Property Description
Location
State BC
Rooms
Kitchen 1.0
Extra Room 1 Second level Measurements not available Full bathroom
Extra Room 2 Second level 15'6'' x 11' Bedroom
Extra Room 3 Second level 10'1'' x 7'11'' Bedroom
Extra Room 4 Second level 12'11'' x 8'9'' Bedroom
Extra Room 5 Second level Measurements not available Partial ensuite bathroom
Extra Room 6 Second level 14' x 11'5'' Primary Bedroom
Interior
Heating See remarks
Flooring Carpeted, Hardwood, Linoleum
Fireplaces Number 1
Fireplaces Type Conventional
Exterior
Parking Features Yes
Garage Spaces 2.0
Garage Description 2
View Y/N No
Roof Type Unknown,Unknown
Total Parking Spaces 2
Private Pool No
Building
Story 2
Sewer Municipal sewage system
Others
Ownership Freehold







