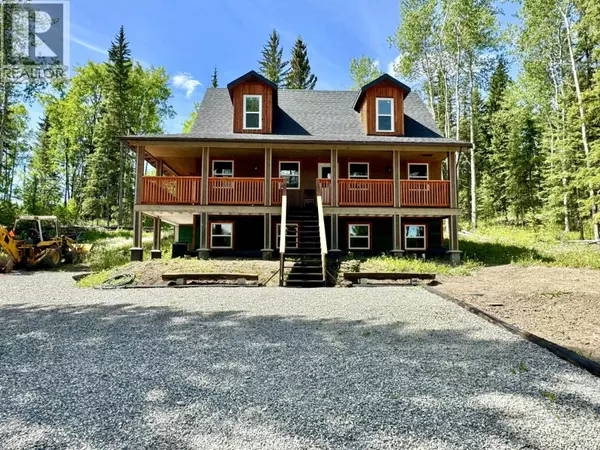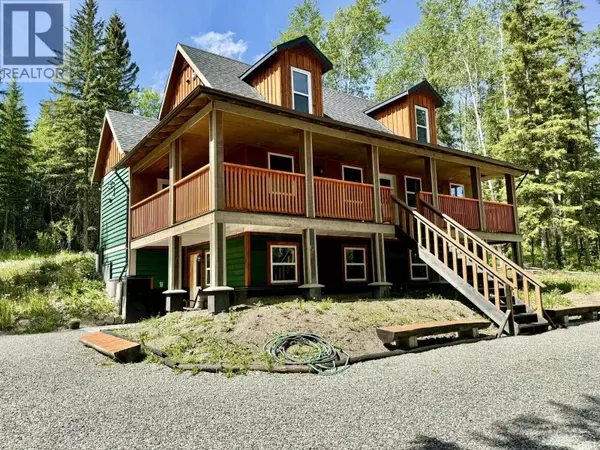
6352 WOLFE ROAD Horse Lake, BC V0K2E3
3 Beds
4 Baths
1,770 SqFt
UPDATED:
Key Details
Property Type Single Family Home
Sub Type Freehold
Listing Status Active
Purchase Type For Sale
Square Footage 1,770 sqft
Price per Sqft $271
MLS® Listing ID R3069009
Bedrooms 3
Year Built 2017
Lot Size 0.800 Acres
Acres 0.8
Property Sub-Type Freehold
Source BC Northern Real Estate Board
Property Description
Location
State BC
Rooms
Kitchen 1.0
Extra Room 1 Above 12 ft , 6 in X 13 ft , 2 in Bedroom 2
Extra Room 2 Above 10 ft X 17 ft Bedroom 3
Extra Room 3 Main level 11 ft , 3 in X 11 ft , 9 in Kitchen
Extra Room 4 Main level 7 ft , 9 in X 8 ft , 4 in Dining room
Extra Room 5 Main level 11 ft X 15 ft , 9 in Living room
Extra Room 6 Main level 13 ft , 2 in X 13 ft , 2 in Primary Bedroom
Interior
Heating Forced air, Radiant/Infra-red Heat,
Exterior
Parking Features Yes
View Y/N Yes
View Lake view
Roof Type Conventional
Private Pool No
Building
Story 3
Others
Ownership Freehold







