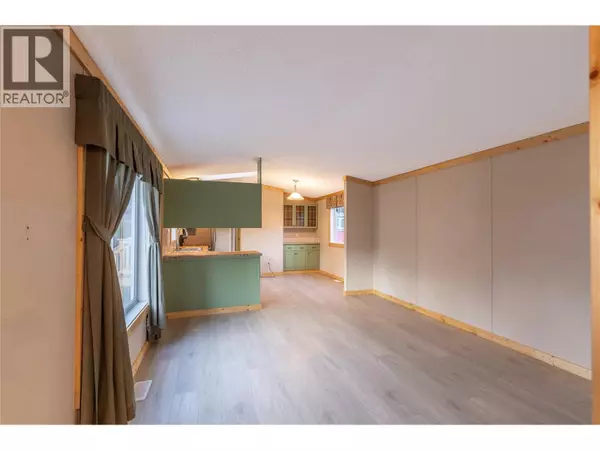
6588 97A HWY #51 Enderby, BC V0E1V3
2 Beds
2 Baths
924 SqFt
UPDATED:
Key Details
Property Type Single Family Home
Listing Status Active
Purchase Type For Sale
Square Footage 924 sqft
Price per Sqft $292
Subdivision Enderby / Grindrod
MLS® Listing ID 10369419
Bedrooms 2
Condo Fees $562/mo
Year Built 2005
Source Association of Interior REALTORS®
Property Description
Location
State BC
Rooms
Kitchen 1.0
Extra Room 1 Main level 10'8'' x 12'8'' Kitchen
Extra Room 2 Main level Measurements not available 4pc Ensuite bath
Extra Room 3 Main level Measurements not available 4pc Bathroom
Extra Room 4 Main level 10'4'' x 12'8'' Bedroom
Extra Room 5 Main level 11'7'' x 12'8'' Primary Bedroom
Extra Room 6 Main level 14'10'' x 12'8'' Living room
Interior
Heating Forced air, See remarks
Flooring Vinyl
Exterior
Parking Features Yes
Community Features Pet Restrictions, Pets Allowed With Restrictions
View Y/N Yes
View Mountain view, View (panoramic)
Roof Type Unknown
Total Parking Spaces 2
Private Pool No
Building
Story 1
Sewer Septic tank







