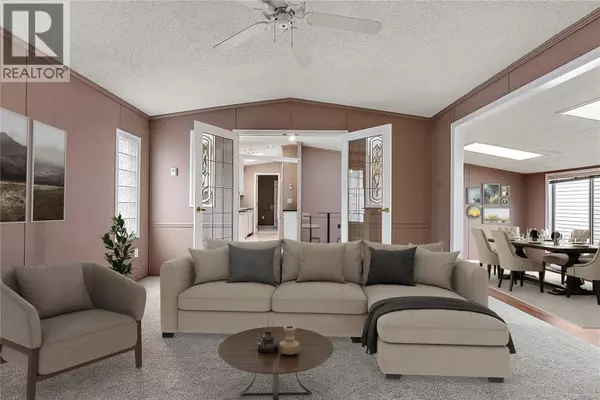
7401 Central Saanich RD #33 Central Saanich, BC V8M2B5
2 Beds
2 Baths
1,220 SqFt
Open House
Sat Nov 22, 2:00pm - 3:30pm
UPDATED:
Key Details
Property Type Single Family Home
Sub Type Leasehold
Listing Status Active
Purchase Type For Sale
Square Footage 1,220 sqft
Price per Sqft $253
Subdivision Hawthorne
MLS® Listing ID 1020843
Bedrooms 2
Condo Fees $637/mo
Year Built 1993
Lot Size 3,049 Sqft
Acres 3049.0
Property Sub-Type Leasehold
Source Victoria Real Estate Board
Property Description
Location
State BC
Zoning Residential
Rooms
Kitchen 1.0
Extra Room 1 Main level 11' x 7' Storage
Extra Room 2 Main level 6' x 4' Storage
Extra Room 3 Main level 4-Piece Bathroom
Extra Room 4 Main level 5' x 5' Entrance
Extra Room 5 Main level 13' x 15' Living room
Extra Room 6 Main level 13' x 11' Eating area
Interior
Heating Baseboard heaters, Heat Pump,
Cooling Air Conditioned
Exterior
Parking Features No
Community Features Pets Allowed, Age Restrictions
View Y/N No
Total Parking Spaces 1
Private Pool No
Others
Ownership Leasehold
Acceptable Financing Monthly
Listing Terms Monthly
Virtual Tour https://sites.listvt.com/337401centralsaanichroad







