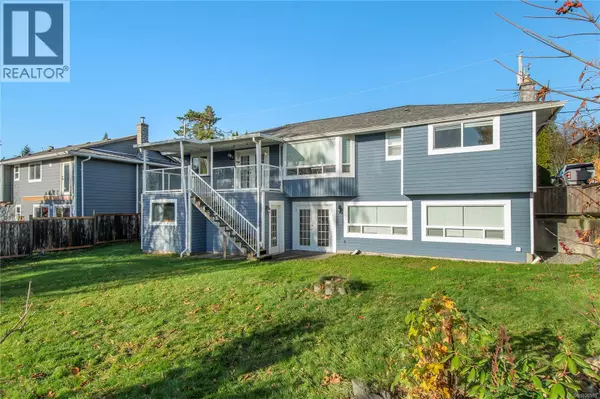
767 Eland Dr Campbell River, BC V9W6Y9
5 Beds
3 Baths
2,293 SqFt
UPDATED:
Key Details
Property Type Single Family Home
Sub Type Freehold
Listing Status Active
Purchase Type For Sale
Square Footage 2,293 sqft
Price per Sqft $322
Subdivision Campbell River Central
MLS® Listing ID 1020598
Bedrooms 5
Year Built 1986
Lot Size 7,056 Sqft
Acres 7056.0
Property Sub-Type Freehold
Source Vancouver Island Real Estate Board
Property Description
Location
State BC
Zoning Residential
Rooms
Kitchen 1.0
Extra Room 1 Lower level 9'5 x 19'1 Storage
Extra Room 2 Lower level Measurements not available x 3 ft Storage
Extra Room 3 Lower level 9'9 x 7'10 Patio
Extra Room 4 Lower level 10'9 x 12'4 Laundry room
Extra Room 5 Lower level Measurements not available x 35 ft Family room
Extra Room 6 Lower level 10'8 x 14'7 Bedroom
Interior
Heating Baseboard heaters,
Cooling None
Fireplaces Number 1
Exterior
Parking Features No
View Y/N Yes
View Mountain view
Total Parking Spaces 7
Private Pool No
Others
Ownership Freehold
Virtual Tour https://youriguide.com/767_eland_dr_campbell_river_bc







