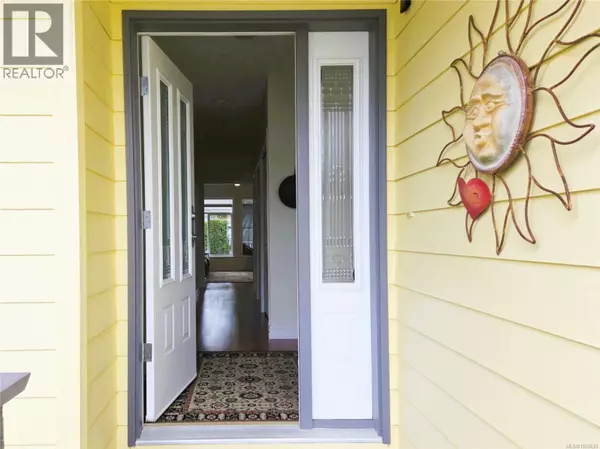
2040 Sussex Dr Courtenay, BC V9N3R3
3 Beds
2 Baths
1,826 SqFt
UPDATED:
Key Details
Property Type Single Family Home
Sub Type Freehold
Listing Status Active
Purchase Type For Sale
Square Footage 1,826 sqft
Price per Sqft $579
Subdivision Crown Isle
MLS® Listing ID 1020639
Bedrooms 3
Year Built 2005
Lot Size 6,436 Sqft
Acres 6436.0
Property Sub-Type Freehold
Source Vancouver Island Real Estate Board
Property Description
Location
State BC
Zoning Residential
Rooms
Kitchen 1.0
Extra Room 1 Main level 7'8 x 6'9 Laundry room
Extra Room 2 Main level 4-Piece Bathroom
Extra Room 3 Main level 12'2 x 9'6 Bedroom
Extra Room 4 Main level 11'1 x 10'7 Bedroom
Extra Room 5 Main level 4-Piece Ensuite
Extra Room 6 Main level 13'11 x 13'6 Primary Bedroom
Interior
Heating Heat Pump,
Cooling Air Conditioned
Fireplaces Number 1
Exterior
Parking Features Yes
View Y/N Yes
View Mountain view
Total Parking Spaces 2
Private Pool No
Others
Ownership Freehold







